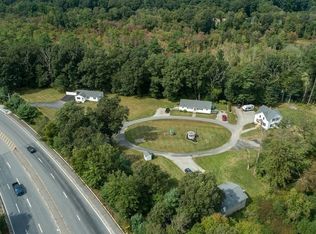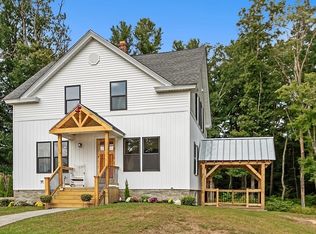Sold for $395,000 on 04/16/24
$395,000
63 Depot Rd, Oxford, MA 01540
3beds
1,632sqft
Single Family Residence
Built in 1963
-- sqft lot
$418,800 Zestimate®
$242/sqft
$2,256 Estimated rent
Home value
$418,800
$389,000 - $452,000
$2,256/mo
Zestimate® history
Loading...
Owner options
Explore your selling options
What's special
Welcome to Shady Glen Estates, a serene three-acre, 5-lot private cul de sac community featuring 4 free-standing homes 2 car garage, a center play area & gazebo located in a tranquil setting with a spectacular commuter location, just moments from highway access! Enter this ranch-style home into an open-concept living room, dining / kitchen featuring granite countertops, stainless appliances and a focal feature stone fireplace. The first floor also boasts an updated bath and 3 bedrooms with hardwood flooring while the lower level has a 2nd kitchen, a 3/4 bath and was formally used as an in-law studio apartment with a separate entrance. The homes in this community offer separate water, utilities, septic systems, and exclusive-use land area, low annual fee for HOA covers common area landscaping, and snow removal, see attached and below. Ideal for first time buyers, empty nesters or extended family living, don't miss this great home in an entry level price point!
Zillow last checked: 8 hours ago
Listing updated: April 18, 2024 at 06:49am
Listed by:
Suzann Gavin 978-423-1831,
Northeast Properties 508-326-1244
Bought with:
Lou Gosselin
LAER Realty Partners
Source: MLS PIN,MLS#: 73200424
Facts & features
Interior
Bedrooms & bathrooms
- Bedrooms: 3
- Bathrooms: 2
- Full bathrooms: 2
Primary bedroom
- Features: Flooring - Hardwood
- Level: First
Bedroom 2
- Features: Flooring - Hardwood
- Level: First
Bedroom 3
- Features: Flooring - Hardwood
- Level: First
Primary bathroom
- Features: No
Kitchen
- Features: Flooring - Stone/Ceramic Tile, Countertops - Stone/Granite/Solid, Exterior Access, Open Floorplan, Stainless Steel Appliances
- Level: First
Living room
- Features: Flooring - Hardwood, Window(s) - Bay/Bow/Box
- Level: First
Heating
- Baseboard, Oil
Cooling
- None
Appliances
- Laundry: In Basement
Features
- In-Law Floorplan
- Flooring: Wood, Tile
- Basement: Partially Finished
- Number of fireplaces: 1
- Fireplace features: Living Room
Interior area
- Total structure area: 1,632
- Total interior livable area: 1,632 sqft
Property
Parking
- Total spaces: 4
- Parking features: Off Street
- Uncovered spaces: 4
Features
- Patio & porch: Porch
- Exterior features: Porch
Lot
- Features: Other
Details
- Parcel number: 4600873
- Zoning: r3
Construction
Type & style
- Home type: SingleFamily
- Architectural style: Ranch
- Property subtype: Single Family Residence
Materials
- Frame
- Foundation: Concrete Perimeter
- Roof: Shingle
Condition
- Year built: 1963
Utilities & green energy
- Electric: Circuit Breakers
- Sewer: Private Sewer
- Water: Public
- Utilities for property: for Electric Range
Community & neighborhood
Community
- Community features: Shopping, Highway Access, Public School
Location
- Region: Oxford
Price history
| Date | Event | Price |
|---|---|---|
| 4/16/2024 | Sold | $395,000-1.2%$242/sqft |
Source: MLS PIN #73200424 | ||
| 3/3/2024 | Contingent | $399,900$245/sqft |
Source: MLS PIN #73200424 | ||
| 2/7/2024 | Listed for sale | $399,900-26.2%$245/sqft |
Source: MLS PIN #73200424 | ||
| 11/10/2004 | Sold | $542,000$332/sqft |
Source: Public Record | ||
Public tax history
| Year | Property taxes | Tax assessment |
|---|---|---|
| 2025 | $4,815 +110.7% | $380,000 +124.2% |
| 2024 | $2,285 +12.5% | $169,500 +13.8% |
| 2023 | $2,032 -1.9% | $149,000 +16.2% |
Find assessor info on the county website
Neighborhood: 01540
Nearby schools
GreatSchools rating
- 3/10Clara Barton Elementary SchoolGrades: 3-5Distance: 0.4 mi
- 3/10Oxford Middle SchoolGrades: 5-8Distance: 1.1 mi
- 3/10Oxford High SchoolGrades: 9-12Distance: 1.2 mi

Get pre-qualified for a loan
At Zillow Home Loans, we can pre-qualify you in as little as 5 minutes with no impact to your credit score.An equal housing lender. NMLS #10287.
Sell for more on Zillow
Get a free Zillow Showcase℠ listing and you could sell for .
$418,800
2% more+ $8,376
With Zillow Showcase(estimated)
$427,176
