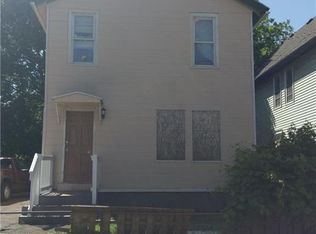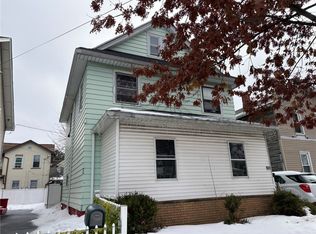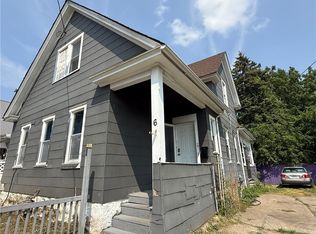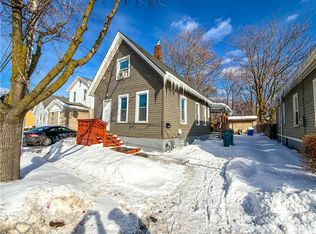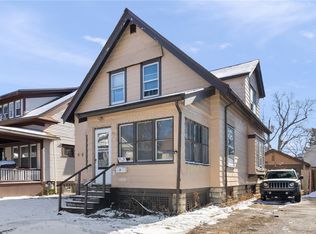**Selling as is** **Recently reintroduced to the market. Previously under contract, seller ready for a quick close** Investor special at 63 Dengler St, Rochester, NY! Endless potential in an up-and-coming neighborhood! This is the perfect opportunity for investors looking to fix and flip or build a solid rental property in one of Rochester’s growing neighborhoods. Located just a stone’s throw from the vibrant 19th Ward, this area is quickly gaining momentum and attention for all the right reasons. Much of the heavy lifting is already done! The seller has already made significant updates, giving you a head start on your next profitable project. Updates include a brand-new water tank (purchased and ready for hookup), new water meter, plumbing for upstairs and downstairs kitchens and bathrooms. Two new toilets, an upstairs bedroom converted into a second full bathroom, some fresh flooring, new windows, some new doors, and updated interior paint. The front porch and foundation have also been freshly painted to boost curb appeal.
Pending
$65,000
63 Dengler St, Rochester, NY 14611
5beds
2,080sqft
Single Family Residence
Built in 1890
3,267 Square Feet Lot
$-- Zestimate®
$31/sqft
$-- HOA
What's special
Fresh flooringUpdated interior paint
- 187 days |
- 832 |
- 43 |
Zillow last checked: 8 hours ago
Listing updated: February 20, 2026 at 03:27pm
Listing by:
Integrated Real Estate Services LLC 315-522-3194,
Brielle Brown 585-576-8611
Source: NYSAMLSs,MLS#: R1633386 Originating MLS: Rochester
Originating MLS: Rochester
Facts & features
Interior
Bedrooms & bathrooms
- Bedrooms: 5
- Bathrooms: 4
- Full bathrooms: 2
- 1/2 bathrooms: 2
- Main level bathrooms: 2
- Main level bedrooms: 2
Heating
- Gas, Forced Air
Appliances
- Included: Gas Cooktop, Gas Water Heater, Washer
- Laundry: Main Level
Features
- Separate/Formal Dining Room, Eat-in Kitchen, Living/Dining Room, Other, Pantry, Pull Down Attic Stairs, See Remarks, Second Kitchen, Bedroom on Main Level, Convertible Bedroom, Main Level Primary
- Flooring: Varies, Vinyl
- Basement: Full
- Attic: Pull Down Stairs
- Has fireplace: No
Interior area
- Total structure area: 2,080
- Total interior livable area: 2,080 sqft
Property
Parking
- Parking features: No Garage
Features
- Exterior features: Concrete Driveway, Dirt Driveway
Lot
- Size: 3,267 Square Feet
- Dimensions: 33 x 98
- Features: Near Public Transit, Rectangular, Rectangular Lot, Residential Lot
Details
- Parcel number: 26140012035000020920000000
- Special conditions: Standard
Construction
Type & style
- Home type: SingleFamily
- Architectural style: Historic/Antique
- Property subtype: Single Family Residence
Materials
- Vinyl Siding
- Foundation: Block
- Roof: Asphalt
Condition
- Resale
- Year built: 1890
Utilities & green energy
- Sewer: Connected
- Water: Connected, Not Connected, Public
- Utilities for property: Sewer Connected, Water Available, Water Connected
Community & HOA
Community
- Subdivision: Granger Sibley & Field Su
Location
- Region: Rochester
Financial & listing details
- Price per square foot: $31/sqft
- Tax assessed value: $45,000
- Annual tax amount: $1,482
- Date on market: 8/26/2025
- Cumulative days on market: 72 days
- Listing terms: Cash,Conventional,FHA,Rehab Financing,USDA Loan,VA Loan
Estimated market value
Not available
Estimated sales range
Not available
$2,314/mo
Price history
Price history
| Date | Event | Price |
|---|---|---|
| 2/20/2026 | Pending sale | $65,000$31/sqft |
Source: | ||
| 2/20/2026 | Contingent | $65,000$31/sqft |
Source: | ||
| 2/14/2026 | Listed for sale | $65,000$31/sqft |
Source: | ||
| 2/11/2026 | Contingent | $65,000$31/sqft |
Source: | ||
| 10/21/2025 | Pending sale | $65,000$31/sqft |
Source: | ||
| 10/14/2025 | Price change | $65,000-18.8%$31/sqft |
Source: | ||
| 8/26/2025 | Listed for sale | $80,000+77.8%$38/sqft |
Source: | ||
| 8/11/2023 | Sold | $45,000-1.1%$22/sqft |
Source: | ||
| 6/27/2023 | Pending sale | $45,500$22/sqft |
Source: | ||
| 6/23/2023 | Contingent | $45,500$22/sqft |
Source: | ||
| 4/28/2023 | Listed for sale | $45,500-15.6%$22/sqft |
Source: | ||
| 12/22/2022 | Listing removed | -- |
Source: | ||
| 10/30/2022 | Price change | $53,900-8.5%$26/sqft |
Source: | ||
| 10/7/2022 | Listed for sale | $58,900+741.4%$28/sqft |
Source: | ||
| 8/3/2006 | Sold | $7,000$3/sqft |
Source: Public Record Report a problem | ||
Public tax history
Public tax history
| Year | Property taxes | Tax assessment |
|---|---|---|
| 2024 | -- | $45,000 +50% |
| 2023 | -- | $30,000 |
| 2022 | -- | $30,000 |
| 2021 | -- | $30,000 |
| 2020 | -- | $30,000 |
| 2018 | -- | $30,000 |
| 2017 | $1,705 | $30,000 |
| 2016 | -- | $30,000 +36.4% |
| 2015 | $1,118 | $22,000 |
| 2014 | -- | $22,000 |
| 2013 | -- | $22,000 |
| 2012 | -- | $22,000 -15.4% |
| 2011 | -- | $26,000 |
| 2010 | -- | $26,000 |
| 2009 | -- | $26,000 -4.1% |
| 2007 | -- | $27,100 |
| 2006 | -- | $27,100 |
| 2005 | -- | $27,100 |
| 2004 | -- | $27,100 -9.7% |
| 2003 | -- | $30,000 |
| 2002 | -- | $30,000 |
| 2001 | -- | $30,000 |
| 2000 | -- | $30,000 |
Find assessor info on the county website
BuyAbility℠ payment
Estimated monthly payment
Boost your down payment with 6% savings match
Earn up to a 6% match & get a competitive APY with a *. Zillow has partnered with to help get you home faster.
Learn more*Terms apply. Match provided by Foyer. Account offered by Pacific West Bank, Member FDIC.Climate risks
Neighborhood: B.E.S.T
Nearby schools
GreatSchools rating
- 2/10School 17 Enrico FermiGrades: PK-8Distance: 0.3 mi
- 6/10Rochester Early College International High SchoolGrades: 9-12Distance: 0.6 mi
- NAJoseph C Wilson Foundation AcademyGrades: K-8Distance: 0.6 mi
Schools provided by the listing agent
- District: Rochester
Source: NYSAMLSs. This data may not be complete. We recommend contacting the local school district to confirm school assignments for this home.
