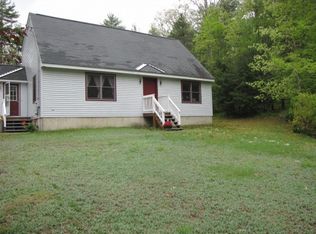Private Post & Beam. A true "Hidden Gem in the sky" gorgeous 180- degree views, PRICELESS !!! Cathedral living room ceilings, floor to ceiling brick fireplace with electric insert for ambiance or heat. 20x16 ft Kitchen with granite, open concept living room with 2 over sized sliders to the outside deck. 2157 sqft of 1st floor living at its best. Master Suite with whirlpool with a view, large 2nd bedroom, currently being used as a theater room. Loft and 2nd floor bedroom. The lower level has a full bath & finished room that would be a great fit for the in-laws with a walkout one level & future room to expand!!! Meticulously maintained and Many New updates! If your looking for Privacy you have found it here! 10+acres without 1 view of another home.
This property is off market, which means it's not currently listed for sale or rent on Zillow. This may be different from what's available on other websites or public sources.

