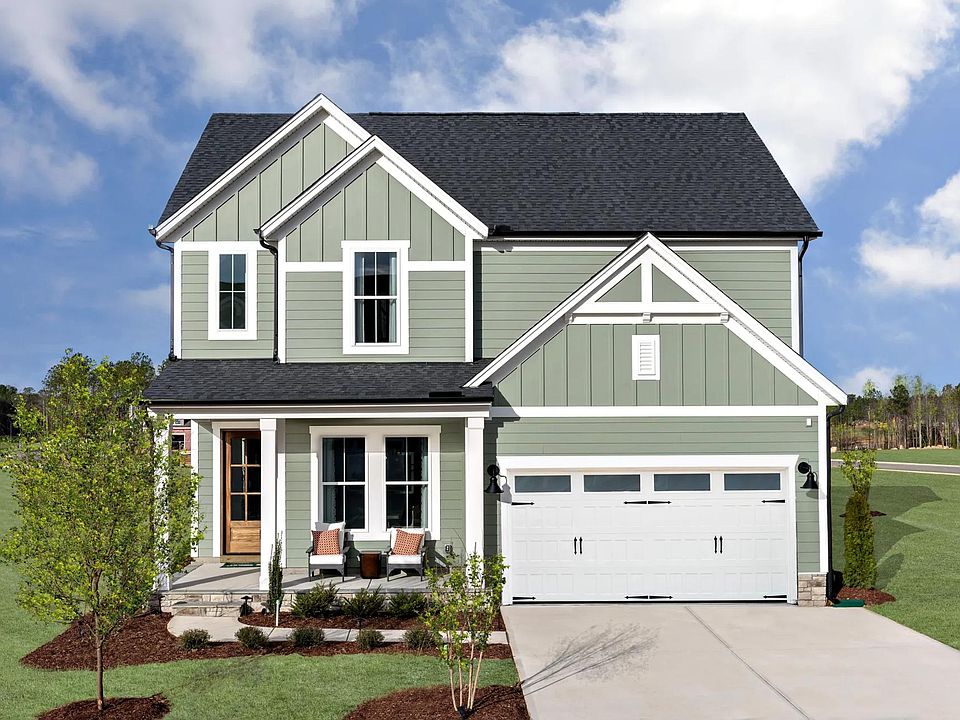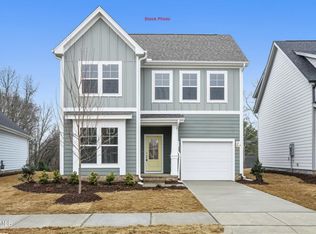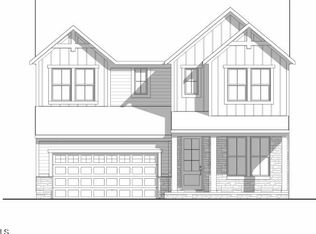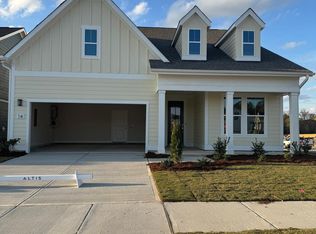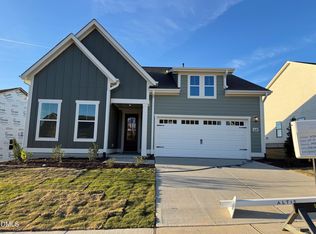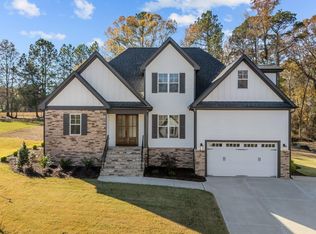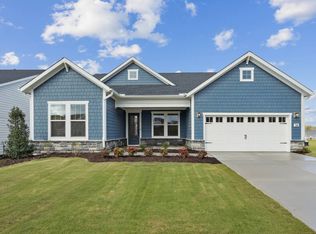63 Daybreak Way, Fuquay Varina, NC 27526
What's special
- 282 days |
- 90 |
- 0 |
Zillow last checked: 8 hours ago
Listing updated: November 12, 2025 at 10:41am
Nicole Rae Adams 910-228-1216,
Drees Homes
Travel times
Schedule tour
Select your preferred tour type — either in-person or real-time video tour — then discuss available options with the builder representative you're connected with.
Facts & features
Interior
Bedrooms & bathrooms
- Bedrooms: 4
- Bathrooms: 3
- Full bathrooms: 3
Heating
- Natural Gas
Cooling
- Central Air, Dual
Appliances
- Included: Dishwasher, Gas Cooktop, Microwave, Range Hood, Oven
- Laundry: Main Level
Features
- Entrance Foyer, High Ceilings, Quartz Counters, Separate Shower, Smooth Ceilings, Vaulted Ceiling(s), Water Closet
- Flooring: Carpet, Laminate
- Number of fireplaces: 2
- Fireplace features: Family Room, Gas, Outside
Interior area
- Total structure area: 2,557
- Total interior livable area: 2,557 sqft
- Finished area above ground: 2,557
- Finished area below ground: 0
Property
Parking
- Total spaces: 4
- Parking features: Garage, Garage Door Opener
- Attached garage spaces: 2
- Uncovered spaces: 2
Features
- Levels: One and One Half
- Stories: 1.5
- Patio & porch: Porch, Screened
- Exterior features: Smart Lock(s)
- Pool features: Community
- Has view: Yes
Lot
- Size: 7,405.2 Square Feet
- Features: Open Lot
Details
- Parcel number: 0645931082.000
- Special conditions: Seller Licensed Real Estate Professional
Construction
Type & style
- Home type: SingleFamily
- Architectural style: Transitional
- Property subtype: Single Family Residence, Residential
Materials
- Batts Insulation, Fiber Cement, HardiPlank Type, Radiant Barrier
- Foundation: Slab
- Roof: Shingle
Condition
- New construction: Yes
- Year built: 2025
- Major remodel year: 2025
Details
- Builder name: Drees Homes
Utilities & green energy
- Sewer: Public Sewer
- Water: Public
Community & HOA
Community
- Features: Clubhouse, Fitness Center, Playground, Pool, Sidewalks, Street Lights
- Subdivision: Serenity
HOA
- Has HOA: Yes
- Amenities included: Clubhouse, Dog Park, Fitness Center, Pool
- Services included: Maintenance Grounds
- HOA fee: $90 monthly
Location
- Region: Fuquay Varina
Financial & listing details
- Price per square foot: $231/sqft
- Date on market: 3/4/2025
About the community
Source: Drees Homes
1 home in this community
Available homes
| Listing | Price | Bed / bath | Status |
|---|---|---|---|
Current home: 63 Daybreak Way | $589,900 | 4 bed / 3 bath | Pending |
Source: Drees Homes
Contact builder

By pressing Contact builder, you agree that Zillow Group and other real estate professionals may call/text you about your inquiry, which may involve use of automated means and prerecorded/artificial voices and applies even if you are registered on a national or state Do Not Call list. You don't need to consent as a condition of buying any property, goods, or services. Message/data rates may apply. You also agree to our Terms of Use.
Learn how to advertise your homesEstimated market value
$581,000
$552,000 - $610,000
Not available
Price history
| Date | Event | Price |
|---|---|---|
| 11/12/2025 | Pending sale | $589,900$231/sqft |
Source: | ||
| 9/12/2025 | Price change | $589,900-0.7%$231/sqft |
Source: | ||
| 8/27/2025 | Price change | $593,900-0.2%$232/sqft |
Source: | ||
| 8/18/2025 | Price change | $595,000-0.8%$233/sqft |
Source: | ||
| 6/9/2025 | Price change | $600,000-2.4%$235/sqft |
Source: | ||
Public tax history
Monthly payment
Neighborhood: 27526
Nearby schools
GreatSchools rating
- 4/10Lafayette ElementaryGrades: K-5Distance: 3.5 mi
- 2/10Harnett Central MiddleGrades: 6-8Distance: 6.3 mi
- 3/10Harnett Central HighGrades: 9-12Distance: 6.4 mi
Schools provided by the builder
- Elementary: Northwest Harnett Elementary School
- Middle: Harnett Central Middle School
- High: Harnett Central High School
- District: Harnett County
Source: Drees Homes. This data may not be complete. We recommend contacting the local school district to confirm school assignments for this home.
