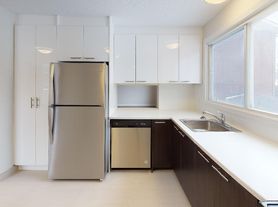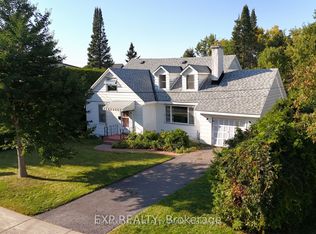Bungalow on deep treed lot in Beacon Hill South with 3 above ground bedrooms with 2 additional bedrooms in the lower level. Carpet free home with hardwood floors and laminate in basement. One full bath on each level. Plentiful parking in the long driveway (can accommodate 4 vehicles). Main floor features open concept living room dining room that opened onto the kitchen breakfast bar. Back door leads to a low wooden deck and garden. The kitchen offers lots of cupboards and counter space. The basement in addition to the 2 bedrooms (the large one can also be used as a recreation room) have a 3 piece bathroom with oversized shower, a family room / recreation room, laundry and storage space (renovations are currently ongoing). Tenant will need to maintain tenant insurance and assume the hydro account. The natural gas, hot water tank rental & water account will remain in the name of the owner but will be billed back to the tenant monthly (gas approx. $120 p.m., HWT rental approx. $30 p.m., water varies according to # of occupants approx.75$ per month). Prospective tenants need to provide: Rental application form, Photo ID for adult occupants, Equifax or Transunion credit report, proof of income (recent paystubs and/or letter of employment). All appliances included as well as central air, window coverings & snow clearance of the driveway (front walk and porch tenant must look after). Available for November 1st.Location close to CSIS, Goucester Mall, Costco, Blair LRT station.
House for rent
C$3,500/mo
63 Crownhill St, Ottawa, ON K1J 7K7
5beds
Price may not include required fees and charges.
Singlefamily
Available now
-- Pets
Air conditioner, central air
In basement laundry
4 Parking spaces parking
Natural gas, forced air
What's special
Deep treed lotHardwood floorsLaminate in basementKitchen breakfast barLaundry and storage space
- 3 days |
- -- |
- -- |
Travel times
Looking to buy when your lease ends?
Consider a first-time homebuyer savings account designed to grow your down payment with up to a 6% match & 3.83% APY.
Facts & features
Interior
Bedrooms & bathrooms
- Bedrooms: 5
- Bathrooms: 2
- Full bathrooms: 2
Heating
- Natural Gas, Forced Air
Cooling
- Air Conditioner, Central Air
Appliances
- Included: Dryer, Washer
- Laundry: In Basement, In Unit
Features
- Primary Bedroom - Main Floor, Separate Hydro Meter, Storage
- Has basement: Yes
Property
Parking
- Total spaces: 4
- Details: Contact manager
Features
- Exterior features: Contact manager
Details
- Parcel number: 043650351
Construction
Type & style
- Home type: SingleFamily
- Architectural style: Bungalow
- Property subtype: SingleFamily
Materials
- Roof: Asphalt
Community & HOA
Location
- Region: Ottawa
Financial & listing details
- Lease term: Contact For Details
Price history
Price history is unavailable.

