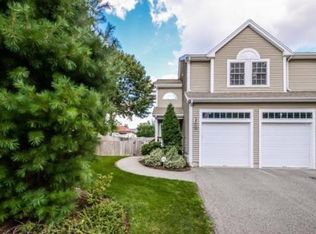Sold for $1,225,000 on 08/08/23
$1,225,000
63 Crescent Rd UNIT 63, Needham Heights, MA 02494
3beds
2,175sqft
Condominium, Townhouse
Built in 2003
-- sqft lot
$1,292,600 Zestimate®
$563/sqft
$4,589 Estimated rent
Home value
$1,292,600
$1.22M - $1.40M
$4,589/mo
Zestimate® history
Loading...
Owner options
Explore your selling options
What's special
Enjoy a fabulous lifestyle in Needham in this spacious, well-appointed townhome with your own private backyard oasis! The sun-splashed two story entry leads to an open living room with gas fireplace, hardwood floors and large picture window overlooking the grounds. The adjacent eat in kitchen has white cabinets, granite counters, stainless appliances and a breakfast bar. The light-filled dining area has a bay window and direct access to a delightful stone patio with fully fenced yard. On the second level, the generous primary suite has a cathedral ceiling, walk-in closet and skylit bath with double sinks, shower and soaking tub. Two additional well-proportioned bedrooms, a full bath and laundry room complete the second level. For added convenience, the direct-entry two car garage is on the main level with ample storage. The finished lower level has tall ceilings and flexible space for playroom, gym or office. A short walk to train, shops and restaurants. A dream commuter location!
Zillow last checked: 8 hours ago
Listing updated: August 08, 2023 at 07:56am
Listed by:
Elyse Marsh 617-803-3571,
Douglas Elliman Real Estate - Wellesley 781-472-1099,
The Pinnacle Group 781-710-3993
Bought with:
Diane Brugger
Berkshire Hathaway HomeServices Commonwealth Real Estate
Source: MLS PIN,MLS#: 73121660
Facts & features
Interior
Bedrooms & bathrooms
- Bedrooms: 3
- Bathrooms: 3
- Full bathrooms: 2
- 1/2 bathrooms: 1
Primary bedroom
- Features: Bathroom - Full, Cathedral Ceiling(s), Ceiling Fan(s), Walk-In Closet(s), Flooring - Wall to Wall Carpet
- Level: Second
- Area: 196
- Dimensions: 14 x 14
Bedroom 2
- Features: Flooring - Wall to Wall Carpet
- Level: Second
- Area: 130
- Dimensions: 10 x 13
Bedroom 3
- Features: Ceiling Fan(s), Flooring - Wall to Wall Carpet
- Level: Second
- Area: 130
- Dimensions: 10 x 13
Primary bathroom
- Features: Yes
Bathroom 1
- Features: Bathroom - Half
- Level: First
Bathroom 2
- Features: Bathroom - Full, Bathroom - Double Vanity/Sink, Bathroom - Tiled With Shower Stall, Skylight, Flooring - Stone/Ceramic Tile, Jacuzzi / Whirlpool Soaking Tub
- Level: Second
Bathroom 3
- Features: Bathroom - Full, Bathroom - Tiled With Tub & Shower
- Level: Second
Dining room
- Features: Flooring - Hardwood, Window(s) - Bay/Bow/Box, Exterior Access, Recessed Lighting
- Level: First
- Area: 156
- Dimensions: 13 x 12
Kitchen
- Features: Flooring - Hardwood, Pantry, Countertops - Stone/Granite/Solid, Breakfast Bar / Nook, Exterior Access, Recessed Lighting, Stainless Steel Appliances
- Level: First
- Area: 110
- Dimensions: 11 x 10
Living room
- Features: Flooring - Hardwood, Window(s) - Picture, Cable Hookup, Recessed Lighting, Crown Molding
- Level: First
- Area: 280
- Dimensions: 14 x 20
Heating
- Forced Air, Natural Gas, Humidity Control
Cooling
- Central Air
Appliances
- Laundry: Closet/Cabinets - Custom Built, Flooring - Stone/Ceramic Tile, Washer Hookup, Second Floor, In Unit, Gas Dryer Hookup
Features
- Recessed Lighting, Bonus Room, Internet Available - Unknown
- Flooring: Tile, Carpet, Hardwood, Flooring - Wall to Wall Carpet
- Has basement: Yes
- Number of fireplaces: 1
- Fireplace features: Living Room
- Common walls with other units/homes: End Unit
Interior area
- Total structure area: 2,175
- Total interior livable area: 2,175 sqft
Property
Parking
- Total spaces: 6
- Parking features: Attached, Garage Door Opener, Off Street, Paved
- Attached garage spaces: 2
- Uncovered spaces: 4
Accessibility
- Accessibility features: No
Features
- Entry location: Unit Placement(Street)
- Patio & porch: Porch, Patio
- Exterior features: Porch, Patio, Fenced Yard, Rain Gutters, Professional Landscaping, Sprinkler System
- Fencing: Fenced
Details
- Parcel number: 5162925
- Zoning: RES
Construction
Type & style
- Home type: Townhouse
- Property subtype: Condominium, Townhouse
Materials
- Frame
- Roof: Shingle
Condition
- Year built: 2003
Utilities & green energy
- Electric: 200+ Amp Service
- Sewer: Public Sewer
- Water: Public
- Utilities for property: for Gas Range, for Electric Oven, for Gas Dryer, Washer Hookup, Icemaker Connection
Community & neighborhood
Security
- Security features: Security System
Community
- Community features: Public Transportation, Shopping, Pool, Walk/Jog Trails, Golf, Medical Facility
Location
- Region: Needham Heights
Other
Other facts
- Listing terms: Contract
Price history
| Date | Event | Price |
|---|---|---|
| 8/8/2023 | Sold | $1,225,000+2.5%$563/sqft |
Source: MLS PIN #73121660 Report a problem | ||
| 6/14/2023 | Pending sale | $1,195,000$549/sqft |
Source: | ||
| 6/14/2023 | Contingent | $1,195,000$549/sqft |
Source: MLS PIN #73121660 Report a problem | ||
| 6/7/2023 | Listed for sale | $1,195,000$549/sqft |
Source: MLS PIN #73121660 Report a problem | ||
Public tax history
Tax history is unavailable.
Neighborhood: 02494
Nearby schools
GreatSchools rating
- 9/10Sunita L. Williams ElementaryGrades: K-5Distance: 0.6 mi
- 9/10Pollard Middle SchoolGrades: 7-8Distance: 1.4 mi
- 10/10Needham High SchoolGrades: 9-12Distance: 0.7 mi
Schools provided by the listing agent
- Elementary: Sunita Williams
- Middle: Pollard Ms
- High: Needham High
Source: MLS PIN. This data may not be complete. We recommend contacting the local school district to confirm school assignments for this home.
Get a cash offer in 3 minutes
Find out how much your home could sell for in as little as 3 minutes with a no-obligation cash offer.
Estimated market value
$1,292,600
Get a cash offer in 3 minutes
Find out how much your home could sell for in as little as 3 minutes with a no-obligation cash offer.
Estimated market value
$1,292,600
