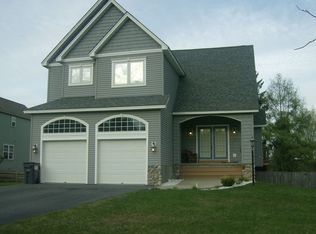Begin your entry with the beautiful perennial gardens and relaxing wrap around porch that welcomes you to this 3/4 BR 3 ½ BA home sitting on full acre. Great open floor plan with gas FP as a focal point, crown moldings throughout, central A/C, high ceilings, custom kitchen/dining with slider to your 2-tiered deck to enjoy the solitude/privacy of your own oasis. Upstairs bedrooms with convenient laundry. Lower walk-out level has bonus room, movie room, plenty of storage, and workshop space. Gardens, large storage shed, in-ground sprinklers, and tons of yard to play in! Adjacent to county bike path, golf down the street at GFCC, access nearby lakes, shopping, restaurants- Great location!
This property is off market, which means it's not currently listed for sale or rent on Zillow. This may be different from what's available on other websites or public sources.
