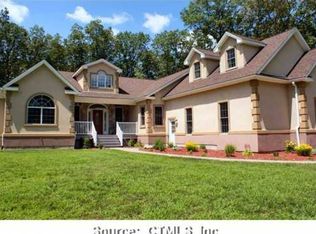Sold for $520,000
$520,000
63 Country Club Road, Bolton, CT 06043
5beds
3,314sqft
Single Family Residence
Built in 2002
4.28 Acres Lot
$789,100 Zestimate®
$157/sqft
$4,768 Estimated rent
Home value
$789,100
$718,000 - $860,000
$4,768/mo
Zestimate® history
Loading...
Owner options
Explore your selling options
What's special
State of the Art Colonial set on over 4 private acres. Every extra you could imagine all under one roof! Enter through the grand foyer to the eat-in kitchen with granite island, under cabinet lighting and stainless appliances which opens to the fireplaced great room with 9ft ceilings. Stunning formal dining room and office with custom built ins. The master bedroom suite offers a full bath with top of line finishes and a walk-in closet with built in storage. The second floor also offers a full in law apartment with separate entrance, HW floors and plenty of living space. The walk out lower level is ready for additional guests with a bedroom, full bath and stone fireplace. Finish out the warmer months with your heated, salt water, inground pool and large yard! This home is equipped with a whole house generator, central air, heated 3 car garage, 400amp electrical, central vac and in-ground sprinkler system. Home is in need of some TLC.
Zillow last checked: 8 hours ago
Listing updated: April 18, 2024 at 02:06am
Listed by:
Vincent L. Diana 860-490-2918,
William Raveis Real Estate 860-633-0111
Bought with:
Vincent L. Diana, REB.0181183
William Raveis Real Estate
Source: Smart MLS,MLS#: 170603095
Facts & features
Interior
Bedrooms & bathrooms
- Bedrooms: 5
- Bathrooms: 5
- Full bathrooms: 4
- 1/2 bathrooms: 1
Primary bedroom
- Features: Double-Sink, Full Bath, Walk-In Closet(s), Whirlpool Tub
- Level: Upper
Bedroom
- Level: Upper
Bedroom
- Level: Upper
Dining room
- Features: Hardwood Floor
- Level: Main
Great room
- Features: High Ceilings, Fireplace
- Level: Main
Kitchen
- Features: High Ceilings, Corian Counters, Granite Counters, Hardwood Floor, Kitchen Island
- Level: Main
Office
- Features: Built-in Features
- Level: Main
Other
- Features: Full Bath, Hardwood Floor
- Level: Upper
Heating
- Forced Air, Oil
Cooling
- Central Air
Appliances
- Included: Oven/Range, Microwave, Refrigerator, Dishwasher, Water Heater
- Laundry: Upper Level
Features
- Sound System, In-Law Floorplan
- Windows: Thermopane Windows
- Basement: Full,Heated
- Number of fireplaces: 2
Interior area
- Total structure area: 3,314
- Total interior livable area: 3,314 sqft
- Finished area above ground: 3,314
- Finished area below ground: 0
Property
Parking
- Total spaces: 3
- Parking features: Attached, Garage Door Opener, Shared Driveway, Paved
- Attached garage spaces: 3
- Has uncovered spaces: Yes
Features
- Patio & porch: Deck, Patio
- Exterior features: Awning(s), Lighting, Underground Sprinkler
- Has private pool: Yes
- Pool features: In Ground, Heated, Salt Water
- Fencing: Partial
Lot
- Size: 4.28 Acres
- Features: Cul-De-Sac, Subdivided, Landscaped
Details
- Additional structures: Cabana
- Parcel number: 2321806
- Zoning: R-1
- Other equipment: Generator
Construction
Type & style
- Home type: SingleFamily
- Architectural style: Colonial
- Property subtype: Single Family Residence
Materials
- Brick
- Foundation: Concrete Perimeter
- Roof: Fiberglass
Condition
- New construction: No
- Year built: 2002
Utilities & green energy
- Sewer: Septic Tank
- Water: Well
- Utilities for property: Underground Utilities
Green energy
- Energy efficient items: Windows
Community & neighborhood
Location
- Region: Bolton
Price history
| Date | Event | Price |
|---|---|---|
| 2/29/2024 | Sold | $520,000-5.4%$157/sqft |
Source: | ||
| 12/22/2023 | Pending sale | $549,900$166/sqft |
Source: | ||
| 12/14/2023 | Listed for sale | $549,900+0.9%$166/sqft |
Source: | ||
| 5/21/2019 | Listing removed | $545,000$164/sqft |
Source: William Raveis Real Estate #170112054 Report a problem | ||
| 8/3/2018 | Price change | $545,000-2.7%$164/sqft |
Source: William Raveis Real Estate #170112054 Report a problem | ||
Public tax history
| Year | Property taxes | Tax assessment |
|---|---|---|
| 2025 | $15,249 -1.5% | $472,100 -0.1% |
| 2024 | $15,476 -8.4% | $472,700 +22.6% |
| 2023 | $16,901 +11.1% | $385,700 |
Find assessor info on the county website
Neighborhood: 06043
Nearby schools
GreatSchools rating
- 7/10Bolton Center SchoolGrades: PK-8Distance: 0.7 mi
- 6/10Bolton High SchoolGrades: 9-12Distance: 2.2 mi
Schools provided by the listing agent
- Elementary: Bolton Center
Source: Smart MLS. This data may not be complete. We recommend contacting the local school district to confirm school assignments for this home.

Get pre-qualified for a loan
At Zillow Home Loans, we can pre-qualify you in as little as 5 minutes with no impact to your credit score.An equal housing lender. NMLS #10287.
