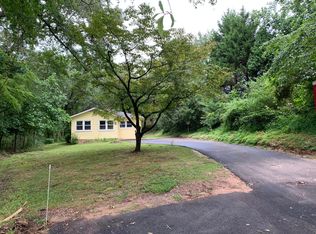From the time you drive up to the this home you will feel as though you have arrived at your home sweet home with the renovation that has been completed. The features include a large front porch which welcomes you and has surround sound where you can sit and listen to music while you relax. The living room boasts a large fireplace with hardwood flooring. The eat in kitchen has all newer appliances and the refrigerator is included. The master suite has a garden tub and a spacious separate shower. Home is located on an acre lot. Come make this your home today!!
This property is off market, which means it's not currently listed for sale or rent on Zillow. This may be different from what's available on other websites or public sources.
