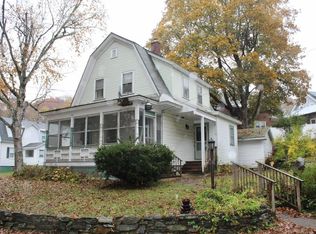Closed
Listed by:
Julie Buffum,
Buffum Realty 802-885-3000
Bought with: EXP Realty
$182,500
63 Coolidge Road, Springfield, VT 05156
2beds
887sqft
Single Family Residence
Built in 1920
5,663 Square Feet Lot
$187,400 Zestimate®
$206/sqft
$1,729 Estimated rent
Home value
$187,400
$152,000 - $232,000
$1,729/mo
Zestimate® history
Loading...
Owner options
Explore your selling options
What's special
Delightfully kept home with easy walk to shopping. This home features a large kitchen/dining room and generous sized living room on main floor, with a large primary, bath and second bedroom on the second floor. Home has been well maintained, with newer roof, windows, updated wiring & panel. A nice gardening shed out back, a partially fenced yard and a shaded lawn on the lower level. The basement is very dry and could be used for as additional living space for crafting, hobbies or just a place to hang out. Exterior has a car port and enclosed entry. Please come take a look!
Zillow last checked: 8 hours ago
Listing updated: March 26, 2025 at 11:49am
Listed by:
Julie Buffum,
Buffum Realty 802-885-3000
Bought with:
Jacob Barnes
EXP Realty
Source: PrimeMLS,MLS#: 5028423
Facts & features
Interior
Bedrooms & bathrooms
- Bedrooms: 2
- Bathrooms: 1
- Full bathrooms: 1
Heating
- Forced Air
Cooling
- None
Appliances
- Included: Dryer, Electric Range, Refrigerator, Washer, Water Heater
Features
- Kitchen/Dining
- Flooring: Carpet, Vinyl
- Windows: Screens
- Basement: Concrete,Concrete Floor,Full,Interior Entry
Interior area
- Total structure area: 1,335
- Total interior livable area: 887 sqft
- Finished area above ground: 887
- Finished area below ground: 0
Property
Parking
- Parking features: Paved
Features
- Levels: 1.75
- Stories: 1
- Exterior features: Natural Shade, Shed
- Fencing: Partial
- Has view: Yes
- View description: Water
- Water view: Water
- Frontage length: Road frontage: 50
Lot
- Size: 5,663 sqft
- Features: City Lot, In Town
Details
- Parcel number: 60619012381
- Zoning description: MDR
Construction
Type & style
- Home type: SingleFamily
- Architectural style: Gambrel
- Property subtype: Single Family Residence
Materials
- Vinyl Exterior
- Foundation: Block
- Roof: Shingle
Condition
- New construction: No
- Year built: 1920
Utilities & green energy
- Electric: Circuit Breakers
- Sewer: Public Sewer
- Utilities for property: Cable Available, Propane, T1 Available, Fiber Optic Internt Avail
Community & neighborhood
Security
- Security features: Carbon Monoxide Detector(s), Battery Smoke Detector
Location
- Region: Springfield
Other
Other facts
- Road surface type: Paved
Price history
| Date | Event | Price |
|---|---|---|
| 3/26/2025 | Sold | $182,500-1.4%$206/sqft |
Source: | ||
| 2/3/2025 | Listed for sale | $185,000+131.3%$209/sqft |
Source: | ||
| 6/17/2003 | Sold | $80,000$90/sqft |
Source: Public Record Report a problem | ||
Public tax history
| Year | Property taxes | Tax assessment |
|---|---|---|
| 2024 | -- | $128,300 |
| 2023 | -- | $128,300 |
| 2022 | -- | $128,300 +76.5% |
Find assessor info on the county website
Neighborhood: 05156
Nearby schools
GreatSchools rating
- 4/10Union SchoolGrades: 3-5Distance: 0.4 mi
- 2/10Riverside SchoolGrades: 6-8Distance: 0.3 mi
- 2/10Springfield High SchoolGrades: 9-12Distance: 1.6 mi
Schools provided by the listing agent
- Elementary: Flood Brook Union School
- Middle: Riverside Middle School
- High: Springfield High School
- District: Springfield School District
Source: PrimeMLS. This data may not be complete. We recommend contacting the local school district to confirm school assignments for this home.

Get pre-qualified for a loan
At Zillow Home Loans, we can pre-qualify you in as little as 5 minutes with no impact to your credit score.An equal housing lender. NMLS #10287.
