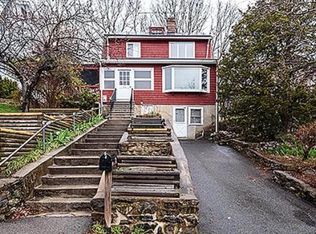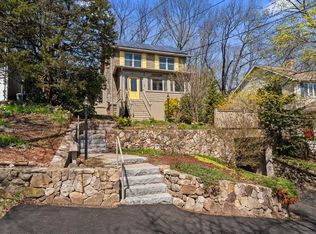A true delight! Set on a hill in the sought after Brackett district, this sunny Colonial with spectacular treetop and seasonal Boston city views is the perfect location. In a friendly neighborhood, close to Robbins Farm Park and Brackett Elementary to enjoy winter sledding and summer sports! Outside, it has a private, fenced backyard great for entertaining. Inside, the main floor offers a mudroom/porch which opens to a comfortable living room with gas fireplace, sunroom with east-facing picture window, formal dining room featuring built-in china cabinet, and a stainless/granite cook's kitchen with Wolf range! A thoughtfully laid out second floor delivers 3 warm bedrooms, including a Master with stunning sunrise views, full linen closet and pristine bathroom renovated in 2012. Through the bathroom are stairs to the bonus 3rd level which functions beautifully as an art/exercise studio and storage space. Bring your own dreams to life here in this welcoming home!
This property is off market, which means it's not currently listed for sale or rent on Zillow. This may be different from what's available on other websites or public sources.

