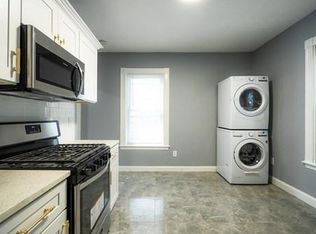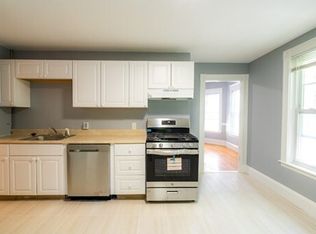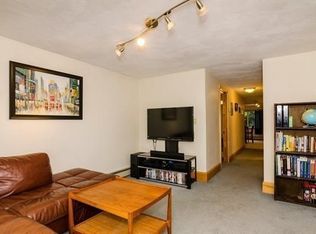2 Family Home with Parking, in one of Bostons Hottest Neighborhoods.... Allston. This 2 Family, well maintained home is spacious and ready for occupancy. Unit 1 is a 2 floor unit with 2 Bedrooms, 1 Full Bath with gorgeous hardwood floors, Formal Dining Room with charming built ins, and an extra room off the Bedroom which can be used a walk-in closet, or storage room, Kitchen with spacious pantry with plenty of storage. The second unit is also two floors. The main floor includes a spacious Living Room, Dining Room, 3/4 Bathroom with Washer, and large Kitchen. The upstairs has 3 spacious bedrooms and another Full Bathroom. This Home is walking distance to downtown which boasts restaurants and coffee shops. Centrally located to Harvard, Boston University, and Northeastern. Minutes from Harvard Square, Cambridge, The Mass Pike and Storrow & Memorial Drive & The Red Line. Perfect Commuters location.
This property is off market, which means it's not currently listed for sale or rent on Zillow. This may be different from what's available on other websites or public sources.


