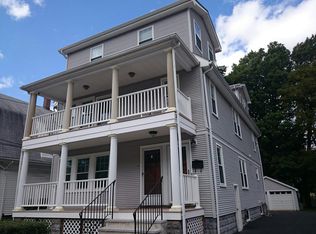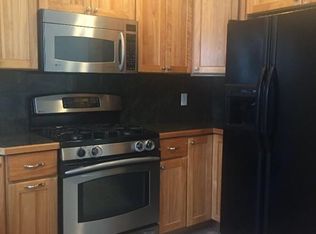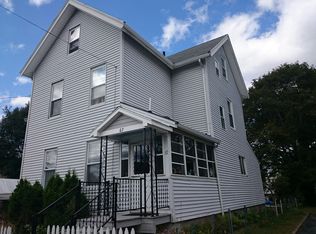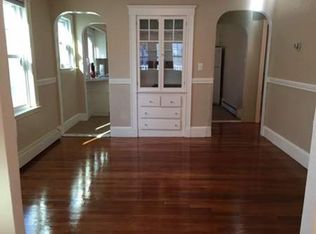This extensively renovated 3/4bedroom and 3 bath Dutch Colonial home offers 2,000+ sq. ft. of living space on a large sunny lot. The open floor plan features a centrally located kitchen not only opens to dining room but also has an easy access to patio, living and family rooms. The brand-new kitchen has white shaker styled cabinets, quartz counter tops and stainless-steel appliances. It also feature a huge center island that sits six people comfortably. The 2nd floor includes master suite with walk-in closet and private bath, plus two additional bedrooms. The home has new electrical, plumbing, HVAC, roof, insulation, keyless entries, programable thermostats and driveway for trouble free living, as all major works have been done. One can increase living sq footage by finishing the basement and/or attic. This house is not to be missed!!
This property is off market, which means it's not currently listed for sale or rent on Zillow. This may be different from what's available on other websites or public sources.



