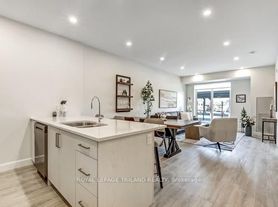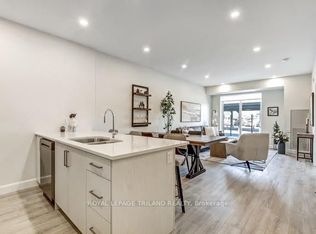Experience refined coastal living in this executive bungalow townhouse ideally located in the heart of Port Stanley, just minutes from the beach and downtown amenities. This luxurious single-floor home offers 1,250 sq ft of elegant, open-concept living-perfect for anyone seeking comfort and convenience. The modern kitchen with high-end finishes flows seamlessly into the spacious great room, creating an inviting atmosphere for entertaining or relaxing. Enjoy a large primary bedroom complete with a spa-style ensuite, a second bedroom, full bathroom, in-suite laundry, and direct garage access-all thoughtfully designed on one level for effortless living. Step outside and unwind by the resort-style pool, or take a stroll through the nearby park and walking trails. The unfinished lower level offers plenty of storage or the opportunity to customize your own space. Discover luxury, convenience, and a carefree lifestyle at #7 - 63 Compass Trail, Port Stanley-a perfect retreat where modern design meets lakeside charm.
Townhouse for rent
C$2,500/mo
63 Compass Trl #7, Central Elgin, ON N5L 0B9
2beds
Price may not include required fees and charges.
Townhouse
Available now
Air conditioner, central air
In unit laundry
2 Parking spaces parking
Natural gas, forced air, fireplace
What's special
Minutes from the beachElegant open-concept livingSpacious great roomLarge primary bedroomSpa-style ensuiteIn-suite laundryDirect garage access
- 11 days |
- -- |
- -- |
Travel times
Looking to buy when your lease ends?
Consider a first-time homebuyer savings account designed to grow your down payment with up to a 6% match & a competitive APY.
Facts & features
Interior
Bedrooms & bathrooms
- Bedrooms: 2
- Bathrooms: 2
- Full bathrooms: 2
Heating
- Natural Gas, Forced Air, Fireplace
Cooling
- Air Conditioner, Central Air
Appliances
- Included: Dryer, Washer
- Laundry: In Unit, Laundry Room
Features
- Primary Bedroom - Main Floor, Rough-In Bath
- Has basement: Yes
- Has fireplace: Yes
Property
Parking
- Total spaces: 2
- Details: Contact manager
Features
- Exterior features: Architecture Style: Bungalow, Balcony, ESCC, Garage Door Opener, Heating system: Forced Air, Heating: Gas, Laundry Room, Natural Gas, Open Balcony, Outdoor Pool, Primary Bedroom - Main Floor, Rough-In Bath
Details
- Parcel number: 358420007
Construction
Type & style
- Home type: Townhouse
- Architectural style: Bungalow
- Property subtype: Townhouse
Community & HOA
Community
- Features: Pool
HOA
- Amenities included: Pool
Location
- Region: Central Elgin
Financial & listing details
- Lease term: Contact For Details
Price history
Price history is unavailable.
Neighborhood: Port Stanley
There are 2 available units in this apartment building

