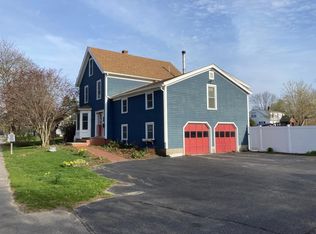Well maintained and unique older Colonial in a lovely welcoming neighborhood. In this comfortable home you'll get the best of both era's with an updated kitchen featuring granite counters, newer appliances and a central vacuum system, yet the home has the charm of older features such as the built-ins. The sunlit dining room has a built in cabinet for additional storage and the 4-season Sun Porch is set up for a swing to relax on. The office space and half bath are off the kitchen area on the first floor. There is a very flexible floor plan with a living room and a den with a wood burning fireplace. On the lower level is a partially finished room with baseboard heat, a wood burning fireplace and two full size windows, it could be a fourth bedroom or Exercise Room. Up stairs you'll find a full bath and three spacious bedrooms, one big enough for a king size bed. Hardwood floors throughout however carpet covers the first floor hardwood. Sun Porch has Mohogany Hardwood floors. You'll have a one mile walk to the Exeter Bandstand, a half mile walk to the Commuter Train Station and less than a mile to the Swasey River walkway along the Squamscott River. Easy access to all major routes. A pleasure to show.
This property is off market, which means it's not currently listed for sale or rent on Zillow. This may be different from what's available on other websites or public sources.
