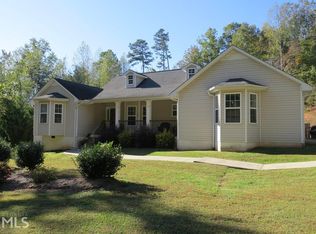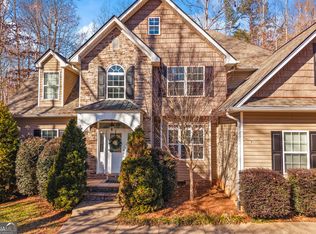SUPERB LOCATION COUPLED WITH INCREDIBLE SPACE MAKES THIS A MUST SEE HOME... Located in a quiet residential subdivision this home has an incredible functional, open floor plan featuring solid hardwood floors throughout the main living areas, beautiful trey ceiling and fireplace in living room. Large master suite on the main floor consist of spacious bathroom with tile floors, garden tub, shower, double sinks and nice walk in closet. 3 over sized bedroom upstairs with large closets (one of the bedrooms currently used as a bonus room) Partially finished full basement with a complete bath. PERFECT FOR THE GROWING FAMILY!!!
This property is off market, which means it's not currently listed for sale or rent on Zillow. This may be different from what's available on other websites or public sources.


