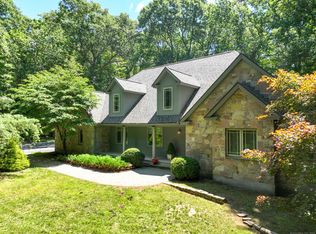Sold for $553,200
$553,200
63 Collie Brook Rd, East Hampton, CT 06424
2beds
3,012sqft
Single Family Residence
Built in 1999
10.44 Acres Lot
$599,900 Zestimate®
$184/sqft
$2,875 Estimated rent
Home value
$599,900
$540,000 - $666,000
$2,875/mo
Zestimate® history
Loading...
Owner options
Explore your selling options
What's special
Nestled on a secluded 10+ acre lot, this contemporary cape-style home offers a perfect blend of privacy and comfort. The welcoming two-story living room features quality flooring, soaring beams and a dual-sided fireplace, which also warms the eat-in-kitchen and adjacent family room. Step out onto the covered deck that leads to a patio, ideal for enjoying the peaceful surroundings. The first floor also features a bedroom with access to the deck, an office/bedroom and a full bathroom. The primary bedroom suite is on the upper level, and boasts a private balcony overlooking the lush backyard. The unfinished lower level provides functional space with a walk-out, an impressive workshop (equipment negotiable), laundry room, exercise space and plenty of storage. The detached two-car garage is oversized with a bonus recreation/TV area for game days! Outdoor enthusiasts will appreciate the covered brick porch, garden area and sizable shed to store equipment. With a 4-bed septic system allowing for expansion, this charming home near East Hampton Village offers both tranquility and convenience with easy access to highways and shopping. Make your appointment today to experience this unique and well-cared for property.
Zillow last checked: 8 hours ago
Listing updated: September 27, 2024 at 07:39am
Listed by:
Kathleen Perreault 401-465-6963,
Residential Properties Ltd.
Bought with:
Non-Mls Member
Non-Mls Member
Source: StateWide MLS RI,MLS#: 1366350
Facts & features
Interior
Bedrooms & bathrooms
- Bedrooms: 2
- Bathrooms: 2
- Full bathrooms: 2
Bathroom
- Features: Bath w Shower Stall, Bath w Tub & Shower
Heating
- Oil, Central Air, Forced Air, Zoned
Cooling
- Central Air
Appliances
- Included: Dishwasher, Dryer, Microwave, Oven/Range, Refrigerator, Washer, Whirlpool
Features
- Wall (Dry Wall), Plumbing (Mixed), Plumbing (PVC), Ceiling Fan(s)
- Flooring: Ceramic Tile, Laminate, Carpet
- Basement: Full,Walk-Out Access,Unfinished,Laundry,Storage Space,Utility,Work Shop
- Number of fireplaces: 1
- Fireplace features: Stone
Interior area
- Total structure area: 2,113
- Total interior livable area: 3,012 sqft
- Finished area above ground: 2,113
- Finished area below ground: 899
Property
Parking
- Total spaces: 2
- Parking features: Detached, Driveway
- Garage spaces: 2
- Has uncovered spaces: Yes
Lot
- Size: 10.44 Acres
- Features: Wooded
Details
- Parcel number: EHAMM27B53L22
- Zoning: R-4
- Special conditions: Conventional/Market Value
- Other equipment: Cable TV, TV Antenna
Construction
Type & style
- Home type: SingleFamily
- Architectural style: Cape Cod
- Property subtype: Single Family Residence
Materials
- Dry Wall, Clapboard, Wood
- Foundation: Concrete Perimeter
Condition
- New construction: No
- Year built: 1999
Utilities & green energy
- Electric: 200+ Amp Service, Circuit Breakers
- Sewer: Septic Tank
- Water: Well
Community & neighborhood
Community
- Community features: Commuter Bus, Golf, Highway Access, Private School, Public School, Recreational Facilities, Restaurants, Schools, Near Shopping, Near Swimming, Tennis
Location
- Region: East Hampton
Price history
| Date | Event | Price |
|---|---|---|
| 9/26/2024 | Sold | $553,200+5.4%$184/sqft |
Source: | ||
| 9/7/2024 | Pending sale | $524,900$174/sqft |
Source: | ||
| 8/27/2024 | Contingent | $524,900$174/sqft |
Source: | ||
| 8/22/2024 | Listed for sale | $524,900$174/sqft |
Source: | ||
Public tax history
| Year | Property taxes | Tax assessment |
|---|---|---|
| 2025 | $10,351 +4.4% | $260,660 |
| 2024 | $9,916 +5.5% | $260,660 |
| 2023 | $9,399 +4% | $260,660 |
Find assessor info on the county website
Neighborhood: 06424
Nearby schools
GreatSchools rating
- 8/10Memorial SchoolGrades: PK-3Distance: 1.1 mi
- 6/10East Hampton Middle SchoolGrades: 6-8Distance: 2.4 mi
- 8/10East Hampton High SchoolGrades: 9-12Distance: 2.6 mi
Get pre-qualified for a loan
At Zillow Home Loans, we can pre-qualify you in as little as 5 minutes with no impact to your credit score.An equal housing lender. NMLS #10287.
Sell with ease on Zillow
Get a Zillow Showcase℠ listing at no additional cost and you could sell for —faster.
$599,900
2% more+$11,998
With Zillow Showcase(estimated)$611,898
