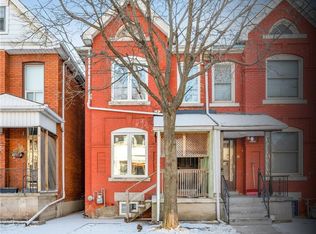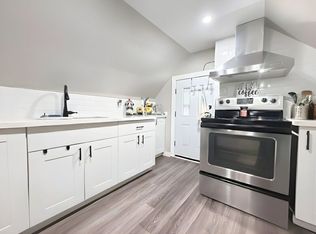Sold for $520,000 on 05/23/25
C$520,000
63 Clyde St, Hamilton, ON L8L 5R5
4beds
1,772sqft
Single Family Residence, Residential
Built in 1900
2,037.5 Square Feet Lot
$-- Zestimate®
C$293/sqft
$-- Estimated rent
Home value
Not available
Estimated sales range
Not available
Not available
Loading...
Owner options
Explore your selling options
What's special
This well maintained, all-brick home in the quiet, family-friendly Landsdale neighbourhood of Hamilton offers exceptional MULTI-GENERATIONAL living potential. With spacious living areas, the second floor features two bedrooms, including an oversized primary bedroom with a lounge area, and a 4-piece bathroom. The finished attic adds a large bedroom with a walk-in closet and extra storage. The main floor boasts a bright kitchen, generous living/dining spaces, and a convenient 2-piece bathroom perfect for entertaining. The rear garage provides versatile options for extra storage, additional living space, or can be converted back to a car garage. The finished basement with a separate entrance offers in-law suite capabilities, complete with a bedroom, 3-piece bathroom, laundry room, and ample storage. Located close to schools, parks, public transit, and shopping, this home is just minutes from downtown Hamilton and Tim Hortons Field. Perfect for growing or multi-generational families, this property offers endless opportunities!
Zillow last checked: 8 hours ago
Listing updated: August 21, 2025 at 10:46am
Listed by:
Marie Sison, Salesperson,
eXp Realty,
Non Member, Salesperson,
EXP Realty
Source: ITSO,MLS®#: 40702488Originating MLS®#: Cornerstone Association of REALTORS®
Facts & features
Interior
Bedrooms & bathrooms
- Bedrooms: 4
- Bathrooms: 3
- Full bathrooms: 2
- 1/2 bathrooms: 1
- Main level bathrooms: 1
Bedroom
- Level: Third
Other
- Description: Can be converted back into 2 bedrooms
- Level: Second
Bedroom
- Level: Second
Bedroom
- Level: Basement
Bathroom
- Description: Rough-in for bidet
- Features: 4-Piece
- Level: Second
Bathroom
- Features: 3-Piece
- Level: Basement
Bathroom
- Features: 2-Piece
- Level: Main
Other
- Level: Basement
Kitchen
- Level: Main
Laundry
- Level: Basement
Other
- Level: Main
Storage
- Description: Can be converted back into garage space
- Level: Main
Utility room
- Level: Basement
Heating
- Baseboard, Natural Gas
Cooling
- Central Air
Appliances
- Included: Water Heater, Dryer, Range Hood, Stove, Washer
- Laundry: In Basement
Features
- In-law Capability, Water Meter
- Basement: Separate Entrance,Walk-Up Access,Full,Finished
- Has fireplace: No
Interior area
- Total structure area: 1,772
- Total interior livable area: 1,772 sqft
- Finished area above ground: 1,772
Property
Parking
- Total spaces: 2
- Parking features: Private Drive Double Wide
- Uncovered spaces: 2
Features
- Frontage type: West
- Frontage length: 25.00
Lot
- Size: 2,037 sqft
- Dimensions: 25 x 81.5
- Features: Urban, Rectangular, Park, Place of Worship, Public Transit, Rec./Community Centre, School Bus Route, Schools
Details
- Parcel number: 171850055
- Zoning: D
Construction
Type & style
- Home type: SingleFamily
- Architectural style: Two Story
- Property subtype: Single Family Residence, Residential
Materials
- Brick
- Foundation: Block
- Roof: Asphalt Shing
Condition
- 100+ Years
- New construction: No
- Year built: 1900
Utilities & green energy
- Sewer: Sewer (Municipal)
- Water: Municipal-Metered
Community & neighborhood
Location
- Region: Hamilton
Price history
| Date | Event | Price |
|---|---|---|
| 5/23/2025 | Sold | C$520,000-10.3%C$293/sqft |
Source: ITSO #40702488 | ||
| 11/19/2024 | Price change | C$579,900+16.2%C$327/sqft |
Source: | ||
| 11/7/2024 | Listed for sale | C$499,000C$282/sqft |
Source: | ||
Public tax history
Tax history is unavailable.
Neighborhood: Landsdale
Nearby schools
GreatSchools rating
No schools nearby
We couldn't find any schools near this home.


