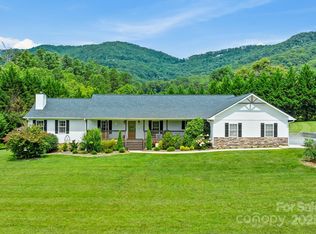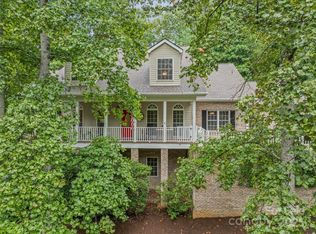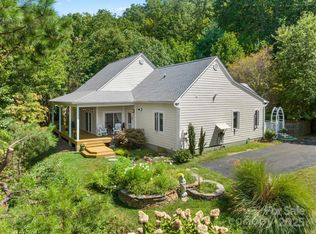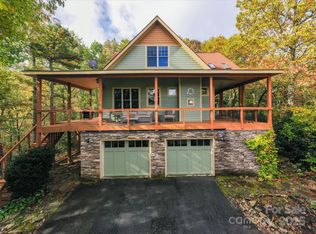IMPRESSIVE Private Mountain Sanctuary nestled in 700 acres of preserved native beauty! 3 BR and loft,3 BTH MAGNIFICENT home w/ cathedral ceilings accented w/ warm hardwood & rustic beams! Marvelous gourmet kitchen has custom shelving & cabinets, gas stove & tons of storage! Massive wood burning ROCK FIREPLACE! Lovely winter views of Flat Top mountain and surrounded by lush flora! This thoughtful OPEN floor plan is perfect for family gatherings & entertaining! Enjoy your morning coffee on one of the various covered porches while you listen to the birds sing and watch the deer & squirrels! Pick which floor you would like your primary suite to be on.. All the large bedrooms are ensuite! Plenty of room for hobbies or crafts whatever your heart desires can be achieved in this spacious home! SKYRUNNER FIBER OPTIC internet! GENERAC propane generator! Double car garage! This SOLID home was built to enjoy all our gorgeous MOUNTAINS have to offer! You will not find a more CONVENIENT LOCATION!
Active
$899,000
63 Chestnut Forest Rd, Fairview, NC 28730
3beds
3,707sqft
Est.:
Single Family Residence
Built in 1997
2.11 Acres Lot
$-- Zestimate®
$243/sqft
$108/mo HOA
What's special
Covered porchesWood burning rock fireplaceGourmet kitchenCathedral ceilingsOpen floor planTons of storageGas stove
- 280 days |
- 454 |
- 22 |
Zillow last checked: 8 hours ago
Listing updated: November 13, 2025 at 08:56pm
Listing Provided by:
Lisa Hagan lisahaganrealty@gmail.com,
Moving Mountains Property Group LLC
Source: Canopy MLS as distributed by MLS GRID,MLS#: 4244783
Tour with a local agent
Facts & features
Interior
Bedrooms & bathrooms
- Bedrooms: 3
- Bathrooms: 3
- Full bathrooms: 3
- Main level bedrooms: 2
Primary bedroom
- Level: Main
Bedroom s
- Level: Basement
Bathroom full
- Level: Main
Bathroom full
- Level: Main
Bathroom full
- Level: Basement
Other
- Level: Main
Den
- Level: Main
Dining room
- Level: Main
Exercise room
- Level: Basement
Great room
- Level: Main
Kitchen
- Level: Main
Laundry
- Level: Basement
Loft
- Level: Upper
Play room
- Level: Basement
Play room
- Level: Basement
Recreation room
- Level: Basement
Heating
- Forced Air, Propane
Cooling
- Central Air
Appliances
- Included: Dishwasher, Dryer, Gas Range, Gas Water Heater, Microwave, Refrigerator, Washer
- Laundry: In Basement
Features
- Breakfast Bar, Built-in Features, Soaking Tub, Open Floorplan, Pantry, Storage, Walk-In Closet(s)
- Flooring: Tile, Wood
- Doors: Insulated Door(s), Sliding Doors
- Windows: Insulated Windows
- Basement: Finished,Walk-Out Access,Walk-Up Access
- Attic: Finished
- Fireplace features: Den, Great Room, Primary Bedroom, Propane, Wood Burning
Interior area
- Total structure area: 2,321
- Total interior livable area: 3,707 sqft
- Finished area above ground: 2,321
- Finished area below ground: 1,386
Property
Parking
- Total spaces: 2
- Parking features: Basement, Driveway, Attached Garage, Garage Faces Side, Garage on Main Level
- Attached garage spaces: 2
- Has uncovered spaces: Yes
Features
- Levels: Two
- Stories: 2
- Has view: Yes
- View description: Long Range, Mountain(s), Winter
Lot
- Size: 2.11 Acres
- Features: Paved, Private, Sloped, Wooded
Details
- Parcel number: 968778332000000
- Zoning: OU
- Special conditions: Standard
- Other equipment: Fuel Tank(s), Generator, Generator Hookup
Construction
Type & style
- Home type: SingleFamily
- Architectural style: Contemporary,Rustic
- Property subtype: Single Family Residence
Materials
- Wood
Condition
- New construction: No
- Year built: 1997
Utilities & green energy
- Sewer: Septic Installed
- Water: Well
- Utilities for property: Electricity Connected, Fiber Optics, Propane
Community & HOA
Community
- Features: Clubhouse, Picnic Area, Street Lights, Walking Trails
- Security: Smoke Detector(s)
- Subdivision: Fairview Forest
HOA
- Has HOA: Yes
- HOA fee: $1,300 annually
- HOA name: WAYNE CRAIG
Location
- Region: Fairview
- Elevation: 2500 Feet
Financial & listing details
- Price per square foot: $243/sqft
- Tax assessed value: $399,100
- Annual tax amount: $2,820
- Date on market: 4/25/2025
- Cumulative days on market: 279 days
- Listing terms: Cash,Conventional
- Electric utility on property: Yes
- Road surface type: Gravel, Paved
Estimated market value
Not available
Estimated sales range
Not available
$3,982/mo
Price history
Price history
| Date | Event | Price |
|---|---|---|
| 5/24/2025 | Price change | $899,000-5.3%$243/sqft |
Source: | ||
| 4/25/2025 | Listed for sale | $949,000+42%$256/sqft |
Source: | ||
| 11/26/2019 | Listing removed | $668,500$180/sqft |
Source: Beverly-Hanks Biltmore Park #3508092 Report a problem | ||
| 10/17/2019 | Price change | $668,500-1%$180/sqft |
Source: Beverly-Hanks Biltmore Park #3508092 Report a problem | ||
| 5/19/2019 | Listed for sale | $675,000-2%$182/sqft |
Source: Beverly-Hanks Biltmore Park #3508092 Report a problem | ||
Public tax history
Public tax history
| Year | Property taxes | Tax assessment |
|---|---|---|
| 2025 | $2,820 +4.3% | $399,100 |
| 2024 | $2,704 +5.4% | $399,100 |
| 2023 | $2,566 +1.6% | $399,100 |
Find assessor info on the county website
BuyAbility℠ payment
Est. payment
$5,048/mo
Principal & interest
$4228
Property taxes
$397
Other costs
$423
Climate risks
Neighborhood: 28730
Nearby schools
GreatSchools rating
- 7/10Fairview ElementaryGrades: K-5Distance: 3 mi
- 7/10Cane Creek MiddleGrades: 6-8Distance: 6 mi
- 7/10A C Reynolds HighGrades: PK,9-12Distance: 4.2 mi
Schools provided by the listing agent
- Elementary: Fairview
- Middle: Cane Creek
- High: AC Reynolds
Source: Canopy MLS as distributed by MLS GRID. This data may not be complete. We recommend contacting the local school district to confirm school assignments for this home.
- Loading
- Loading




