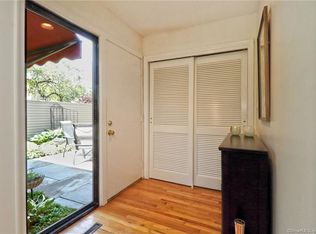Sold for $285,000
$285,000
63 Charlton Hill Road #63, Hamden, CT 06518
2beds
1,687sqft
Condominium
Built in 1969
-- sqft lot
$322,400 Zestimate®
$169/sqft
$2,374 Estimated rent
Home value
$322,400
$306,000 - $342,000
$2,374/mo
Zestimate® history
Loading...
Owner options
Explore your selling options
What's special
Fabulous ranch condominium with mid-century flair! Ideally situated within the desirable Charlton Hill complex, surrounded beautiful landscaping and hardscapes. The welcoming foyer opens to an oversized Living Room with a wood burning fireplace and a wall of sliders onto a private courtyard. The large adjacent open-concept Dining Room adds to the open feeling of the layout. A well-equipped Eat-in-Kitchen is flooded with sun from the skylight, and has terrific storage options. The Primary Bedroom features an en suite Full Bathroom and a slider onto the courtyard. One additional Bedroom plus hallway Full Bathroom and Laundry complete the main level. **Hardwood floors under carpet in Bedrooms*** Downstairs, you'll find a partially finished lower level with an additional 325 sq ft of finished, heated space; the lower level can be used as an Office or Family Room/Den. A flagstone courtyard is the perfect place to relax or entertain and offers a private oasis within the community of Charlton Hill. Amenities include: central air conditioning, hardwood flooring, awning, in-ground pool, and nearby carport. Great location near I-91 connector entrance. Minutes to Yale, Quinnipiac and Downtown! ***INTERIOR PICTURES COMING SOON!***
Zillow last checked: 8 hours ago
Listing updated: July 09, 2024 at 08:19pm
Listed by:
Jill Nathanson-Zaengel 203-687-8277,
Press/Cuozzo Realtors 203-288-1900
Bought with:
Barbara Altieri, REB.0757359
Coldwell Banker Realty
Source: Smart MLS,MLS#: 170625457
Facts & features
Interior
Bedrooms & bathrooms
- Bedrooms: 2
- Bathrooms: 2
- Full bathrooms: 2
Primary bedroom
- Features: Full Bath, Sliders, Hardwood Floor
- Level: Main
Bedroom
- Features: Hardwood Floor
- Level: Main
Dining room
- Features: Dining Area, Hardwood Floor
- Level: Main
Family room
- Features: Wall/Wall Carpet
- Level: Lower
Kitchen
- Features: Skylight
- Level: Main
Living room
- Features: Fireplace, Sliders, Hardwood Floor
- Level: Main
Heating
- Heat Pump, Forced Air, Electric
Cooling
- Central Air
Appliances
- Included: Oven/Range, Refrigerator, Dishwasher, Disposal, Washer, Dryer, Electric Water Heater
- Laundry: Main Level
Features
- Open Floorplan, Entrance Foyer
- Doors: Storm Door(s)
- Basement: Partial,Partially Finished,Heated,Concrete
- Attic: None
- Number of fireplaces: 1
- Common walls with other units/homes: End Unit
Interior area
- Total structure area: 1,687
- Total interior livable area: 1,687 sqft
- Finished area above ground: 1,362
- Finished area below ground: 325
Property
Parking
- Total spaces: 1
- Parking features: Carport
- Garage spaces: 1
- Has carport: Yes
Features
- Stories: 1
- Patio & porch: Patio
- Exterior features: Awning(s), Sidewalk
- Has private pool: Yes
- Pool features: In Ground, Gunite
Lot
- Features: Level, Wooded
Details
- Additional structures: Pool House
- Parcel number: 1143081
- Zoning: R4T4
Construction
Type & style
- Home type: Condo
- Architectural style: Ranch
- Property subtype: Condominium
- Attached to another structure: Yes
Materials
- HardiPlank Type
Condition
- New construction: No
- Year built: 1969
Utilities & green energy
- Sewer: Public Sewer
- Water: Public
Green energy
- Energy efficient items: Thermostat, Doors
Community & neighborhood
Community
- Community features: Golf, Health Club, Library, Medical Facilities, Park, Near Public Transport
Location
- Region: Hamden
- Subdivision: Mount Carmel
HOA & financial
HOA
- Has HOA: Yes
- HOA fee: $425 monthly
- Amenities included: Guest Parking, Pool, Management
- Services included: Maintenance Grounds, Trash, Snow Removal, Water, Sewer, Pool Service, Road Maintenance, Insurance
Price history
| Date | Event | Price |
|---|---|---|
| 3/15/2024 | Sold | $285,000+9.7%$169/sqft |
Source: | ||
| 2/26/2024 | Pending sale | $259,900$154/sqft |
Source: | ||
| 2/24/2024 | Listed for sale | $259,900+63.5%$154/sqft |
Source: | ||
| 8/14/2015 | Sold | $158,950-0.6%$94/sqft |
Source: | ||
| 5/12/2015 | Listing removed | $159,900$95/sqft |
Source: Press/Cuozzo Realtors #N10043278 Report a problem | ||
Public tax history
| Year | Property taxes | Tax assessment |
|---|---|---|
| 2025 | $10,067 +63.7% | $194,040 +75.4% |
| 2024 | $6,150 -1.4% | $110,600 |
| 2023 | $6,236 +1.6% | $110,600 |
Find assessor info on the county website
Neighborhood: 06518
Nearby schools
GreatSchools rating
- 4/10Bear Path SchoolGrades: K-6Distance: 1.6 mi
- 4/10Hamden Middle SchoolGrades: 7-8Distance: 1.5 mi
- 4/10Hamden High SchoolGrades: 9-12Distance: 2.5 mi
Schools provided by the listing agent
- Elementary: Bear Path
- Middle: Hamden
- High: Hamden
Source: Smart MLS. This data may not be complete. We recommend contacting the local school district to confirm school assignments for this home.

Get pre-qualified for a loan
At Zillow Home Loans, we can pre-qualify you in as little as 5 minutes with no impact to your credit score.An equal housing lender. NMLS #10287.
