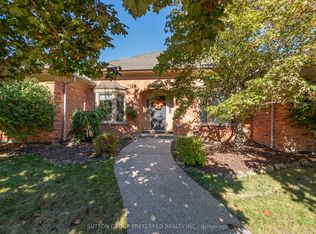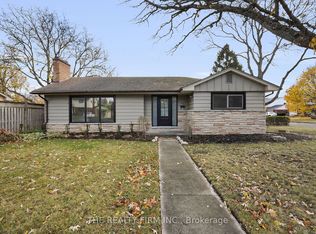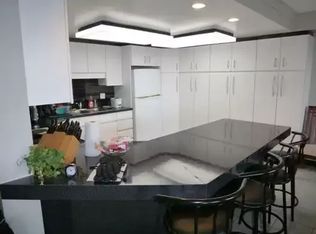Don't miss!!! Pride of ownership!! Quality finishings throughout! Great curb appeal & layout. Spacious high end gourmet kitchen open to the main floor family room with gas fireplace (2016), large eating area with door to a 690 square foot deck, formal living room, main floor laundry, inside entry to garage, spacious master bedroom with walk in closet & ensuite bathroom, two more generous sized bedrooms & office/den area. The lower level features a spacious rec room & potential to add more living space. Loads of storage, built in shelving & cold room. The exterior features a 150' deep lot, large cement driveway (2018), low maintenance windows, newer shingles (2017), extensive landscaping, gorgeous fully fenced backyard, deck is roughed in for a Hot Tub, natural gas BBQ hook up & more. 8 appliances, the 65" Sony TV (2018) in the family room & all window coverings are included. The location is AAA. The Hazelden area is one of West London's most sought after. Great opportunity to live close to Springbank Park, golf courses, top schools, shopping, restaurants & more. This lovingly cared for home has been impeccably maintained by the present owners - move in & enjoy! All measurements approximate. All offers through listing agent at vendors request.
This property is off market, which means it's not currently listed for sale or rent on Zillow. This may be different from what's available on other websites or public sources.


