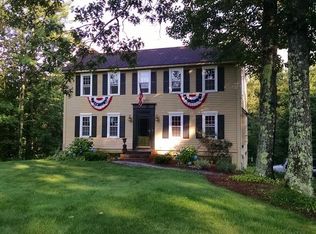Sold for $760,000
$760,000
63 Century Way, Dunstable, MA 01827
3beds
2,847sqft
Single Family Residence
Built in 1984
2.01 Acres Lot
$777,300 Zestimate®
$267/sqft
$4,412 Estimated rent
Home value
$777,300
$715,000 - $847,000
$4,412/mo
Zestimate® history
Loading...
Owner options
Explore your selling options
What's special
This charming, spacious 3-bedroom Colonial home is nestled on a 2+ acre lot. Step inside and you’re greeted by hardwood floors creating an inviting atmosphere. The open concept connects living spaces perfect for entertaining. The 1st floor features a study with French doors, a family rm w/a wood burning fireplace, and a mudroom providing convenient access to the 2 car garage. The kitchen has beautiful custom cabinets, ss appliances, granite countertops w/breakfast island. The dining area is bathed in natural light and features a gas fireplace. Custom barn doors lead into a sunroom/bar area. The 2nd floor hosts a primary bdrm w/cathedral ceiling, fireplace, walk-in closet, and a laundry room. 2 add’l bdrms and full bath complete the 2nd level. The walkout basement offers a versatile space w/full BA ideal for use as a rec room/play area. Step outside to a lg back deck overlooking a fenced in back yard perfect for outdoor gatherings. Don’t miss the opportunity to make this your new home.
Zillow last checked: 8 hours ago
Listing updated: September 12, 2024 at 12:00pm
Listed by:
William LeTendre 978-490-0575,
LAER Realty Partners 978-226-3421
Bought with:
William LeTendre
LAER Realty Partners
Source: MLS PIN,MLS#: 73269575
Facts & features
Interior
Bedrooms & bathrooms
- Bedrooms: 3
- Bathrooms: 3
- Full bathrooms: 2
- 1/2 bathrooms: 1
Primary bedroom
- Features: Cathedral Ceiling(s), Ceiling Fan(s), Walk-In Closet(s), Flooring - Hardwood
- Level: Second
- Area: 238
- Dimensions: 14 x 17
Bedroom 2
- Features: Ceiling Fan(s), Flooring - Wall to Wall Carpet
- Level: Second
- Area: 132
- Dimensions: 11 x 12
Bedroom 3
- Features: Ceiling Fan(s), Flooring - Wall to Wall Carpet
- Level: Second
- Area: 140
- Dimensions: 10 x 14
Bathroom 1
- Features: Bathroom - Half, Flooring - Stone/Ceramic Tile
- Level: First
- Area: 48
- Dimensions: 6 x 8
Bathroom 2
- Features: Bathroom - Full, Flooring - Stone/Ceramic Tile
- Level: Second
- Area: 70
- Dimensions: 7 x 10
Bathroom 3
- Features: Bathroom - Full, Flooring - Stone/Ceramic Tile
- Level: Basement
- Area: 64
- Dimensions: 8 x 8
Dining room
- Features: Skylight, Cathedral Ceiling(s), Flooring - Hardwood
- Level: First
- Area: 204
- Dimensions: 12 x 17
Kitchen
- Features: Flooring - Hardwood, Countertops - Stone/Granite/Solid, Kitchen Island, Breakfast Bar / Nook, Recessed Lighting, Stainless Steel Appliances, Lighting - Pendant
- Level: First
- Area: 324
- Dimensions: 12 x 27
Living room
- Features: Flooring - Hardwood, Recessed Lighting
- Level: First
- Area: 238
- Dimensions: 14 x 17
Heating
- Baseboard, Oil, Ductless
Cooling
- Ductless
Appliances
- Included: Oven, Dishwasher, Microwave, Range, Refrigerator
Features
- Vaulted Ceiling(s), Sun Room, Foyer, Mud Room
- Flooring: Tile, Carpet, Hardwood, Wood Laminate, Flooring - Hardwood
- Doors: French Doors
- Basement: Partial,Walk-Out Access
- Number of fireplaces: 3
- Fireplace features: Dining Room, Living Room, Master Bedroom
Interior area
- Total structure area: 2,847
- Total interior livable area: 2,847 sqft
Property
Parking
- Total spaces: 8
- Parking features: Attached, Garage Door Opener, Garage Faces Side, Paved Drive, Off Street, Paved
- Attached garage spaces: 2
- Uncovered spaces: 6
Features
- Patio & porch: Deck - Exterior, Deck
- Exterior features: Deck, Storage
Lot
- Size: 2.01 Acres
- Features: Wooded
Details
- Parcel number: 475671
- Zoning: Res
Construction
Type & style
- Home type: SingleFamily
- Architectural style: Colonial
- Property subtype: Single Family Residence
Materials
- Frame
- Foundation: Concrete Perimeter
- Roof: Shingle
Condition
- Year built: 1984
Utilities & green energy
- Electric: Generator Connection
- Sewer: Private Sewer
- Water: Private
- Utilities for property: Generator Connection
Community & neighborhood
Location
- Region: Dunstable
Price history
| Date | Event | Price |
|---|---|---|
| 9/12/2024 | Sold | $760,000+3.4%$267/sqft |
Source: MLS PIN #73269575 Report a problem | ||
| 7/31/2024 | Contingent | $734,900$258/sqft |
Source: MLS PIN #73269575 Report a problem | ||
| 7/25/2024 | Listed for sale | $734,900+250.5%$258/sqft |
Source: MLS PIN #73269575 Report a problem | ||
| 7/30/1997 | Sold | $209,700$74/sqft |
Source: Public Record Report a problem | ||
Public tax history
| Year | Property taxes | Tax assessment |
|---|---|---|
| 2025 | $9,118 +26.3% | $663,100 +28.2% |
| 2024 | $7,222 -0.6% | $517,300 +6.6% |
| 2023 | $7,263 +7.4% | $485,200 +9.4% |
Find assessor info on the county website
Neighborhood: 01827
Nearby schools
GreatSchools rating
- 6/10Florence Roche SchoolGrades: K-4Distance: 6.8 mi
- 6/10Groton Dunstable Regional Middle SchoolGrades: 5-8Distance: 6.9 mi
- 10/10Groton-Dunstable Regional High SchoolGrades: 9-12Distance: 3.8 mi
Get a cash offer in 3 minutes
Find out how much your home could sell for in as little as 3 minutes with a no-obligation cash offer.
Estimated market value$777,300
Get a cash offer in 3 minutes
Find out how much your home could sell for in as little as 3 minutes with a no-obligation cash offer.
Estimated market value
$777,300
