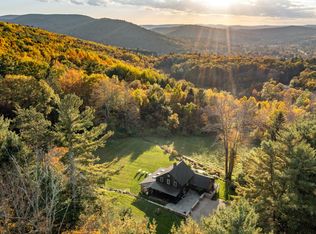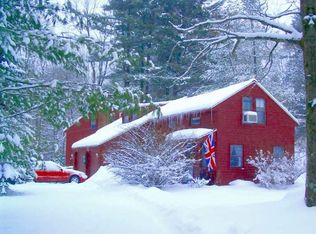Sold for $1,100,000 on 12/01/23
$1,100,000
63 Cemetery Hill Road, Cornwall, CT 06796
3beds
1,679sqft
Single Family Residence
Built in 1931
6 Acres Lot
$1,176,300 Zestimate®
$655/sqft
$3,585 Estimated rent
Home value
$1,176,300
$1.02M - $1.36M
$3,585/mo
Zestimate® history
Loading...
Owner options
Explore your selling options
What's special
Renovated Cornwall Cottage with long range, western sunset views of the Housatonic River Valley, less than 1/2 mile from the Mohawk Ski Area. This turn-key home is well positioned on a private 6 acre parcel with old growth trees, mature perennial flower gardens and specimen plantings. A well conceived home design configuration orienting the primary interior spaces toward the distant western viewscapes allowing for incredible sunsets to be enjoyed throughout all four seasons. The open floor plan seamlessly connects the indoor and outdoor spaces with expansive stone terraces with over 60 feet of porches. The primary level consists of an entry foyer, living room with brick wood-burning fireplace and access to the screened porch. A well conceived kitchen with large farm sink, black walnut counter-tops and breakfast bar area provides convenient access to the adjacent dining room. An additional den/office space flows into a private bedroom with en suite bathroom, completing the primary level. Two bedrooms and a full hall bath are located on the second floor. An additional room on the second floor can be utilized as an additional bedroom (currently a walk-in closet). A two car garage and a separate barn that is suitable for an art studio, workshop, and/or exercise area. Survey & B-100 completed with TAHD approval for a proposed pool and a 1,200/sf. guest house designed by an award winning Architect. Generator, security system, & gated. Owner/agent. Please note that Cemetery Hill Road is also known as Route 4. The home is set-back approximately 100 feet from the road and buffered by trees, a wood fence and rolling topography. Tax assessor's card notes 3 bedrooms. However, the current 1,250 gallon septic system has the capacity for additional bedrooms and could support a 4-5 bedroom home. The bedroom on the first floor does not have a closet though there is space to install a closet, if desired. The 6 acre site size with 400 feet of frontage and the 3 acre zoning requirements indicate the potential for future subdivision into two lots. Current TAHD approval with completed engineering for a 1,200/sf. guest house and 20x40 gunite pool on the current, existing 6 acre parcel configuration. Hot tub transferring in "as is" condition. Security and surveillance cameras on multiple areas of the property and home including motion detection and sound recording. Additional maps, floor plans, proposed architectural plans and disclosures included in listing supplemental documents.
Zillow last checked: 8 hours ago
Listing updated: July 09, 2024 at 08:19pm
Listed by:
Tyler O'hazo 860-868-6902,
William Pitt Sotheby's Int'l 860-868-6600
Bought with:
Donna Vaughn, RES.0791661
Marrin Santore Realty LLC
Source: Smart MLS,MLS#: 170587778
Facts & features
Interior
Bedrooms & bathrooms
- Bedrooms: 3
- Bathrooms: 2
- Full bathrooms: 2
Living room
- Level: Main
Heating
- Baseboard, Radiant, Bottle Gas, Electric
Cooling
- Window Unit(s)
Appliances
- Included: Gas Range, Refrigerator, Dishwasher, Washer, Dryer, Water Heater, Tankless Water Heater
- Laundry: Lower Level
Features
- Wired for Data, Open Floorplan
- Doors: Storm Door(s)
- Windows: Storm Window(s), Thermopane Windows
- Basement: Partial,Crawl Space,Concrete,Interior Entry,Sump Pump
- Attic: Access Via Hatch,Floored
- Number of fireplaces: 1
Interior area
- Total structure area: 1,679
- Total interior livable area: 1,679 sqft
- Finished area above ground: 1,679
- Finished area below ground: 0
Property
Parking
- Total spaces: 10
- Parking features: Detached, Driveway, Private, Asphalt
- Garage spaces: 2
- Has uncovered spaces: Yes
Features
- Patio & porch: Patio, Porch, Screened
- Exterior features: Fruit Trees, Rain Gutters, Lighting, Stone Wall
- Pool features: Pool/Spa Combo
- Spa features: Heated
- Fencing: Partial,Wood
- Waterfront features: Brook, Beach Access
Lot
- Size: 6 Acres
- Features: Split Possible, Wetlands, Landscaped
Details
- Additional structures: Barn(s)
- Parcel number: 804462
- Zoning: Residential
- Other equipment: Generator
Construction
Type & style
- Home type: SingleFamily
- Architectural style: Cottage,Farm House
- Property subtype: Single Family Residence
Materials
- Clapboard, Wood Siding
- Foundation: Masonry, Stone
- Roof: Asphalt,Metal
Condition
- New construction: No
- Year built: 1931
Utilities & green energy
- Sewer: Septic Tank
- Water: Well
Green energy
- Energy efficient items: Thermostat, Doors, Windows
Community & neighborhood
Security
- Security features: Security System
Community
- Community features: Golf, Lake, Library, Paddle Tennis, Private School(s), Public Rec Facilities, Stables/Riding
Location
- Region: West Cornwall
Price history
| Date | Event | Price |
|---|---|---|
| 12/1/2023 | Sold | $1,100,000-2.2%$655/sqft |
Source: | ||
| 11/11/2023 | Pending sale | $1,125,000$670/sqft |
Source: | ||
| 10/27/2023 | Listed for sale | $1,125,000$670/sqft |
Source: | ||
Public tax history
Tax history is unavailable.
Neighborhood: 06796
Nearby schools
GreatSchools rating
- NACornwall Consolidated SchoolGrades: PK-8Distance: 2.5 mi
- 5/10Housatonic Valley Regional High SchoolGrades: 9-12Distance: 6.7 mi

Get pre-qualified for a loan
At Zillow Home Loans, we can pre-qualify you in as little as 5 minutes with no impact to your credit score.An equal housing lender. NMLS #10287.
Sell for more on Zillow
Get a free Zillow Showcase℠ listing and you could sell for .
$1,176,300
2% more+ $23,526
With Zillow Showcase(estimated)
$1,199,826
