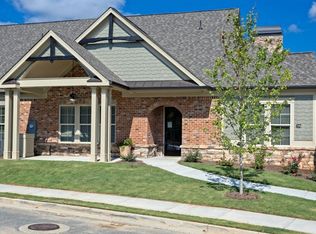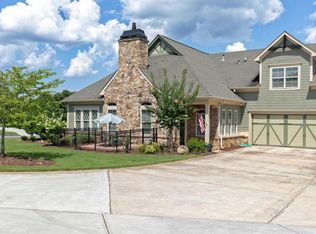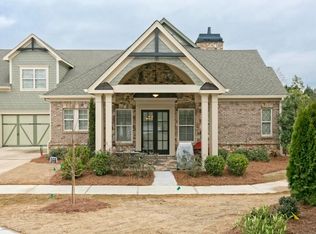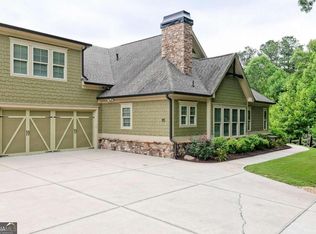Private cul-de-sac lot! Gorgeous Oxford Plan! Low maintenance living at it's best! Across from Bentwater Golf & CC, 8' doors, 10+ high ceilings, 3" wide hardwood floors, granite in kitchen and baths, split bedroom plan, gourmet kitchen with island, SS appl & walk-in pantry, computer/workstation, guest suite upstairs w/full bath and walk-in closets, spacious garage w/storage area/workshop. Interior photos are of a more finished unit for marketing purposes only and may include some upgrades
This property is off market, which means it's not currently listed for sale or rent on Zillow. This may be different from what's available on other websites or public sources.



