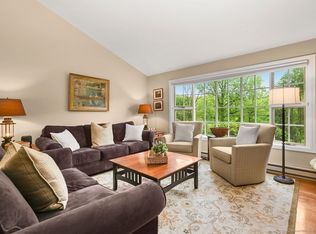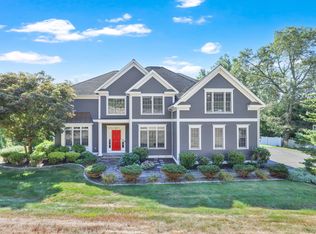This stunning custom Colonial is sited on 2+ private, park-like acres in the Taunton area. Feel the luxury as you enter into the bright 2-story foyer with open, turned staircase. Step through to the custom gourmet kitchen with SubZero and Wolf appliances, gas cooking, huge pantry, granite countertops, drink nook with wine refrigerator, a convenient island, and ample space for a dining table. Overlooking the kitchen is the dramatic great room with 2-story windows, massive and beautiful stone fireplace, soaring ceilings, and staircase to the upper level. Doors lead out from the great room and kitchen to the wrap-around deck, complete with a foot bridge connecting the deck to the back lawn. The formal dining room and living room are adjoining, and a generously-sized office and half bath complete the main level. Head upstairs to find the lovely master bedroom, complete with a huge walk-in closet/dressing room and spa-like bathroom with a jetted tub, large walk-in shower with multiple shower heads, and 2 unique basin sinks. Also upstairs you'll find 3 additional bedrooms (2 share a jack-and-jill full bath, 1 has its own full bath) and a separate laundry room. An open staircase from the foyer will take you to the finished basement with an exercise room and a rec room with an auto screen, wet bar, half bath, tons of storage, and doors leading out to the patio. All this with a 3-car garage, city water, and convenient commuting location. Welcome to the good life! Recording devices are on site.
This property is off market, which means it's not currently listed for sale or rent on Zillow. This may be different from what's available on other websites or public sources.

