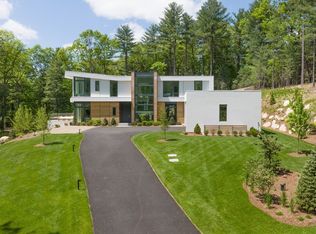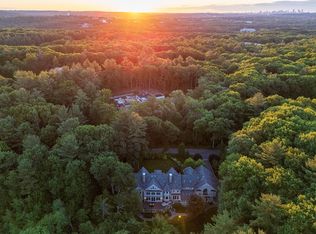Spectacular opportunity to own 4.1 acres abutting the 8th and 9th holes and overlooking the 11th and 12th holes of the Weston Golf course. Perfectly sited on this property is a stunning brick and limestone Georgian colonial which includes 14,384 sq. ft. of living space with a flat level yard, tennis court and awarding winning sunsets This home showcases impeccable taste with uncompromising design in custom millwork of moldings and wainscoting, sun-filled rooms with floor to ceiling mahogany windows and doors, arched doorways, coffered ceilings and thoughtful decorative built-ins throughout. Highlights of this home are: generator, crestron lighting system, slate roof, wine cellar, well for irrigation, additional free standing garage, yoga room, media room, and home gym. This estate captures the best of informal and formal entertaining while privately sited with views to the golf course fairways all within a 15 mile commute to Boston.
This property is off market, which means it's not currently listed for sale or rent on Zillow. This may be different from what's available on other websites or public sources.

