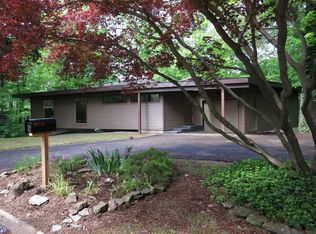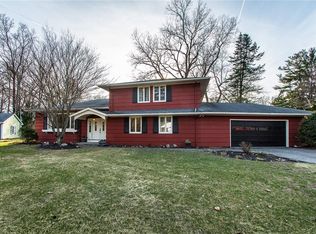Closed
$427,000
63 Canyon Trl, Rochester, NY 14625
3beds
1,795sqft
Single Family Residence
Built in 1961
4.5 Acres Lot
$543,900 Zestimate®
$238/sqft
$2,677 Estimated rent
Home value
$543,900
$500,000 - $598,000
$2,677/mo
Zestimate® history
Loading...
Owner options
Explore your selling options
What's special
Rarely available traditional Ranch on highly desireable Canyon Trail. Parklike setting! 4.5 awesome acres of woods at the end of the Cul-de-Sac! Updated eat-in kitchen with granite counters and all appliances. Large formal dining for holiday entertaining! Office area with a door to a large 3 season room overlooking the private backyard! Winter view of the quarry lake from the backyard. Living room with wood burning fireplace. 3 ample size bedrooms with a master bath. Powder room has been converted to first floor laundry. Most windows have been replaced. Full time generator. Huge dry basement does not need a sump pump! Newer Carrier furnace with AC. Pull down stairs for attic access. Good size garage with a floor drain. Roof is 19 years old. Weather vane on top of garage is excluded. Offers will be presented Monday March 6th at 3:00 pm
Zillow last checked: 9 hours ago
Listing updated: April 24, 2023 at 07:45am
Listed by:
Nick M. Glamack 585-721-3577,
Glamack Realtors
Bought with:
Gretchen Ogden, 10401354231
Sable Real Estate Services
Source: NYSAMLSs,MLS#: R1457354 Originating MLS: Rochester
Originating MLS: Rochester
Facts & features
Interior
Bedrooms & bathrooms
- Bedrooms: 3
- Bathrooms: 2
- Full bathrooms: 2
- Main level bathrooms: 2
- Main level bedrooms: 3
Heating
- Gas, Forced Air
Cooling
- Central Air
Appliances
- Included: Built-In Range, Built-In Oven, Dryer, Dishwasher, Electric Cooktop, Gas Water Heater, Refrigerator, Washer
- Laundry: Main Level
Features
- Ceiling Fan(s), Separate/Formal Dining Room, Entrance Foyer, Eat-in Kitchen, Separate/Formal Living Room, Granite Counters, Home Office, Pull Down Attic Stairs, Main Level Primary, Programmable Thermostat
- Flooring: Carpet, Ceramic Tile, Hardwood, Varies, Vinyl
- Windows: Thermal Windows
- Basement: Full
- Attic: Pull Down Stairs
- Number of fireplaces: 1
Interior area
- Total structure area: 1,795
- Total interior livable area: 1,795 sqft
Property
Parking
- Total spaces: 2.5
- Parking features: Attached, Garage, Driveway, Garage Door Opener
- Attached garage spaces: 2.5
Features
- Levels: One
- Stories: 1
- Patio & porch: Enclosed, Porch
- Exterior features: Blacktop Driveway
Lot
- Size: 4.50 Acres
- Dimensions: 157 x 0
- Features: Cul-De-Sac, Flag Lot, Residential Lot, Wooded
Details
- Parcel number: 2642001231100001073000
- Special conditions: Estate
- Other equipment: Generator
Construction
Type & style
- Home type: SingleFamily
- Architectural style: Ranch
- Property subtype: Single Family Residence
Materials
- Cedar, Copper Plumbing
- Foundation: Block
- Roof: Asphalt,Shingle
Condition
- Resale
- Year built: 1961
Details
- Builder model: Erdle & Stenger
Utilities & green energy
- Electric: Circuit Breakers
- Sewer: Connected
- Water: Connected, Public
- Utilities for property: Cable Available, High Speed Internet Available, Sewer Connected, Water Connected
Community & neighborhood
Location
- Region: Rochester
- Subdivision: Panorama Estate Sec 01c
Other
Other facts
- Listing terms: Cash,Conventional,FHA,VA Loan
Price history
| Date | Event | Price |
|---|---|---|
| 4/20/2023 | Sold | $427,000+6.8%$238/sqft |
Source: | ||
| 3/7/2023 | Pending sale | $399,900$223/sqft |
Source: | ||
| 2/27/2023 | Listed for sale | $399,900+53.8%$223/sqft |
Source: | ||
| 3/3/2010 | Sold | $260,000$145/sqft |
Source: Public Record Report a problem | ||
Public tax history
| Year | Property taxes | Tax assessment |
|---|---|---|
| 2024 | -- | $346,400 |
| 2023 | -- | $346,400 |
| 2022 | -- | $346,400 +35% |
Find assessor info on the county website
Neighborhood: 14625
Nearby schools
GreatSchools rating
- 8/10Indian Landing Elementary SchoolGrades: K-5Distance: 1.3 mi
- 7/10Bay Trail Middle SchoolGrades: 6-8Distance: 1.1 mi
- 8/10Penfield Senior High SchoolGrades: 9-12Distance: 1.7 mi
Schools provided by the listing agent
- Elementary: Indian Landing Elementary
- Middle: Bay Trail Middle
- High: Penfield Senior High
- District: Penfield
Source: NYSAMLSs. This data may not be complete. We recommend contacting the local school district to confirm school assignments for this home.

