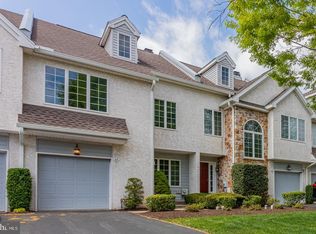Blue Moon opportunity to call this modern haven your own! Nestled in the tranquil and highly coveted Community of Evian, enjoy this neighborhood's signature amenities, including family-friendly pool, private tennis courts, resort-style clubhouse, and year-round exterior maintenance, lawn care, and snow removal. This luxury home is flooded with radiant natural light and features an open floor plan suitable for any living style. The expansive windows throughout the home boast bucolic views of a meticulously landscaped yard. Updated interior, elegant design features, and the private setting make this home an easy sell. A one-door garage accommodates the family while still offering an accessible 3-car driveway for guests. The grand foyer with its sun-filled ambience, palladium window, and master staircase makes a striking first impression. First floor offers hardwood, entire home has been freshly painted, and custom lighting throughout, creating a harmonious balance of common areas and private spaces to suit your needs, from entertaining guests to enjoying family time. Family-style kitchen is upgraded with custom subway backsplash, premium granite countertops, contemporary cabinets, and top-of-the-line appliances. The generously sized family room is the perfect space for family gatherings and even offers a fireplace. The elegant dining room with expansive windows overlooking the backyard is idyllic. The rear door leads out to the private and pristine patio, great for those summer barbecues. Half bath located on first floor for convenience. Upper level includes plush carpet throughout and houses three spacious bedrooms including a heavenly master suite featuring a spacious walk-in closet. Master bath mimics a spa retreat with its whirlpool soaking tub with adjustable jets, delta premium shower head, ceramic tile floors, and upgraded cabinets. Additional modern loft can be easily converted to a home gym, guest bedroom, or library. This home, located in the West Chester Area School District, is at the epicenter of opportunity with its close proximity to major highways, Amtrak and local train station, popular shopping sites, medical facilities, hospitals, top restaurants, and recreational areas. Make it yours today!
This property is off market, which means it's not currently listed for sale or rent on Zillow. This may be different from what's available on other websites or public sources.
