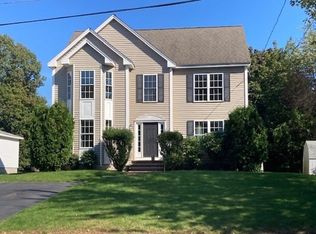Location!! Location!! Location!! Don't miss this New Construction in a Prime Belvidere Location!! This Colonial is so Gorgeous!! Kitchen features Beautiful White Shaker Cabinets, Hardwood flooring, Center Island, Granite Counter Tops, Microwave is vented to the outside to help with spicy stove cooking. Pendant and Recessed Lighting, Dining area with slider to the back yard deck, 1/2 bath with ceramic tile and laundry area!! There's so much hardwood through out!! Master with the Tray ceiling and lighting is absolutely stunning!! It also includes the full bath and walk-in closet. 2 other bedrooms and a Bonus room that could be an office, playroom or sitting area etc!! Navion High Efficiency Tankless Water Heater. Still time to pick flooring for the bedrooms!! .Such Convenience to access Major Highways, Perfect for Commuters.
This property is off market, which means it's not currently listed for sale or rent on Zillow. This may be different from what's available on other websites or public sources.
