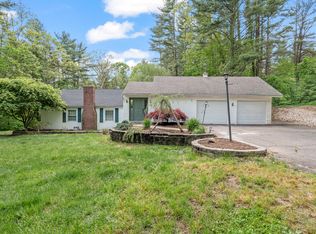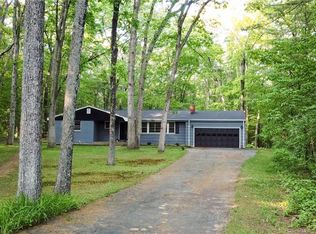Sold for $386,000
$386,000
63 Buff Cap Road, Tolland, CT 06084
3beds
1,581sqft
Single Family Residence
Built in 1973
4.08 Acres Lot
$449,400 Zestimate®
$244/sqft
$2,754 Estimated rent
Home value
$449,400
$427,000 - $472,000
$2,754/mo
Zestimate® history
Loading...
Owner options
Explore your selling options
What's special
Don't miss out on this incredible opportunity to own your own piece of paradise! Nestled on 4.08 acres of serene natural beauty! This stunning 3 bedroom, 2 bath log home is the perfect blend of rustic charm and modern luxury. Step inside and be greeted by a brand new eat-in kitchen, complete with wide board floors, built-ins, and all new appliances. Relax in the cozy living room, with its soaring 9-foot ceilings, wood-burning fireplace, and stunning wide board floors. The interior balcony adds a touch of elegance, while the exposed beams provide a warm and inviting atmosphere. This home boasts two spacious bedrooms on the main level, perfect for guests or family members. The primary bedroom is located on the upper level, providing a peaceful retreat with plenty of privacy. The upper level also features an office, ideal for remote work or studying. Enjoy the great outdoors on the large deck, perfect for entertaining or simply soaking up the sun. The new stone driveway and two-car detached garage with a new roof offer ample parking and storage. Schedule your private showing of this stunning log home today.
Zillow last checked: 8 hours ago
Listing updated: July 09, 2024 at 08:17pm
Listed by:
The One Team At William Raveis Real Estate,
Adam West 203-848-8221,
William Raveis Real Estate 203-453-0391
Bought with:
Keyona Dyson, RES.0813874
KW Legacy Partners
Source: Smart MLS,MLS#: 170558621
Facts & features
Interior
Bedrooms & bathrooms
- Bedrooms: 3
- Bathrooms: 2
- Full bathrooms: 2
Primary bedroom
- Level: Main
- Area: 157.3 Square Feet
- Dimensions: 13 x 12.1
Bedroom
- Features: Beamed Ceilings, Wide Board Floor
- Level: Main
- Area: 90.75 Square Feet
- Dimensions: 7.5 x 12.1
Bedroom
- Features: Wide Board Floor
- Level: Upper
- Area: 257.58 Square Feet
- Dimensions: 16.2 x 15.9
Bathroom
- Features: Built-in Features, Interior Balcony
- Level: Main
- Area: 41.65 Square Feet
- Dimensions: 8.5 x 4.9
Bathroom
- Level: Upper
- Area: 54.51 Square Feet
- Dimensions: 6.9 x 7.9
Dining room
- Features: Beamed Ceilings, Wide Board Floor
- Level: Main
- Area: 179.31 Square Feet
- Dimensions: 12.9 x 13.9
Kitchen
- Features: Beamed Ceilings, Built-in Features, Country, Kitchen Island, Wide Board Floor
- Level: Main
- Area: 162.63 Square Feet
- Dimensions: 11.7 x 13.9
Living room
- Features: High Ceilings, Beamed Ceilings, Fireplace, Hardwood Floor, Wide Board Floor
- Level: Main
- Area: 292.25 Square Feet
- Dimensions: 16.7 x 17.5
Office
- Features: Built-in Features, Interior Balcony, Wide Board Floor
- Level: Upper
- Area: 302.27 Square Feet
- Dimensions: 16.7 x 18.1
Heating
- Hot Water, Oil
Cooling
- None
Appliances
- Included: Microwave, Refrigerator, Dishwasher, Washer, Dryer, Electric Water Heater
- Laundry: Lower Level, Mud Room
Features
- Basement: Full
- Attic: None
- Number of fireplaces: 1
Interior area
- Total structure area: 1,581
- Total interior livable area: 1,581 sqft
- Finished area above ground: 1,581
Property
Parking
- Total spaces: 2
- Parking features: Detached, Gravel
- Garage spaces: 2
- Has uncovered spaces: Yes
Features
- Patio & porch: Deck, Porch
- Exterior features: Garden
Lot
- Size: 4.08 Acres
- Features: Secluded, Wooded
Details
- Parcel number: 1650894
- Zoning: RDD
Construction
Type & style
- Home type: SingleFamily
- Architectural style: Cape Cod,Log
- Property subtype: Single Family Residence
Materials
- Log
- Foundation: Concrete Perimeter
- Roof: Asphalt
Condition
- New construction: No
- Year built: 1973
Utilities & green energy
- Sewer: Septic Tank
- Water: Well
Community & neighborhood
Location
- Region: Tolland
Price history
| Date | Event | Price |
|---|---|---|
| 6/19/2023 | Listing removed | -- |
Source: | ||
| 6/15/2023 | Sold | $386,000-2.3%$244/sqft |
Source: | ||
| 6/2/2023 | Pending sale | $395,000$250/sqft |
Source: | ||
| 4/14/2023 | Listed for sale | $395,000+33.9%$250/sqft |
Source: | ||
| 12/16/2022 | Sold | $295,000+9.3%$187/sqft |
Source: | ||
Public tax history
| Year | Property taxes | Tax assessment |
|---|---|---|
| 2025 | $6,126 -6.1% | $225,300 +30.5% |
| 2024 | $6,523 +1.2% | $172,700 |
| 2023 | $6,447 +2.1% | $172,700 |
Find assessor info on the county website
Neighborhood: 06084
Nearby schools
GreatSchools rating
- NABirch Grove Primary SchoolGrades: PK-2Distance: 2.1 mi
- 7/10Tolland Middle SchoolGrades: 6-8Distance: 2.1 mi
- 8/10Tolland High SchoolGrades: 9-12Distance: 1.7 mi
Schools provided by the listing agent
- High: Tolland
Source: Smart MLS. This data may not be complete. We recommend contacting the local school district to confirm school assignments for this home.
Get pre-qualified for a loan
At Zillow Home Loans, we can pre-qualify you in as little as 5 minutes with no impact to your credit score.An equal housing lender. NMLS #10287.
Sell for more on Zillow
Get a Zillow Showcase℠ listing at no additional cost and you could sell for .
$449,400
2% more+$8,988
With Zillow Showcase(estimated)$458,388

