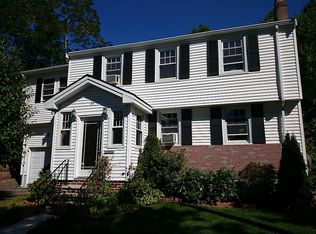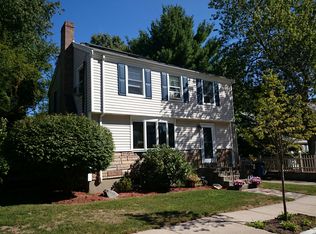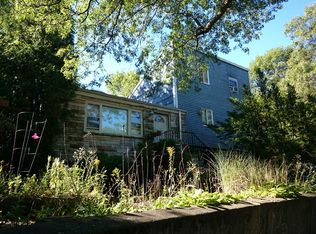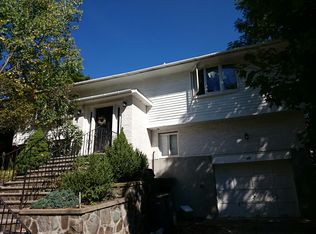Welcome to West Roxbury! 4 bedroom 1.5 bath Garrison Colonial situated in a very desirable neighborhood. The first floor consists of a dining room, fireplaced living room, a half bath and an eat in kitchen. Enjoy the nice days sitting on the deck just off the kitchen. Enjoy the benefits of gas heat, gas cooking and gas hot water tank (about 7 years old). Newer SS stove and SS hood fan and SS dishwasher. Windows and doors are about 10 years old. Not far from the highway and shopping.
This property is off market, which means it's not currently listed for sale or rent on Zillow. This may be different from what's available on other websites or public sources.



