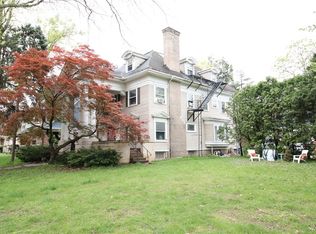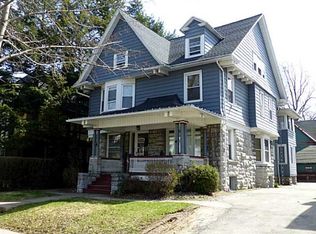Stunning Turn of Century Craftsman style! Gorgeous street presence and curb appeal!Stone and cedar architect designed home with impossible to reproduce details. Interior wood trims in oak and birdseye maple. Impressive foyer and stairhall. Inlaid wood floors, stained and leaded glass, pocket doors. All the best of the past. Expansive front porch.Rear deck. 3 car garage. Newer roof, furnace and central air. Private rear garden with hardscaping. Recent Energy Star improvements.
This property is off market, which means it's not currently listed for sale or rent on Zillow. This may be different from what's available on other websites or public sources.

