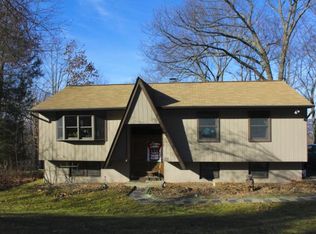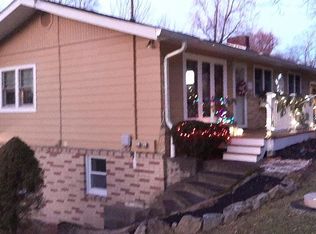Multiple offers - Highest and Best-Noon, Saturday 10/10/20. Welcome home to sun-filled, open plan living with plenty of space for everyone. Enjoy cooking in the beautiful kitchen (new 2018) complete with huge walk in pantry, soft close cabinetry and granite counters. The dining room flows into the living room offering flexibility for easy entertaining. You'll feel special in the master bedroom with brand new carpet, large walk-in closet and private bathroom. The lower level of the home was once a radio station, but now offers multiple opportunities for work, study and play. Outside, the oversized, Trex deck is constructed with a drainage system to keep the area below nice and dry. The charming shed is a perfect solution for all of your storage needs. The Hudson Valley Rail Trail and the Appalachian Trail are just steps from the home offering numerous recreational activities. This attractive home is conveniently located in Southern Dutchess, just 7 miles to Pawling Train and close to major highways and schools.
This property is off market, which means it's not currently listed for sale or rent on Zillow. This may be different from what's available on other websites or public sources.

