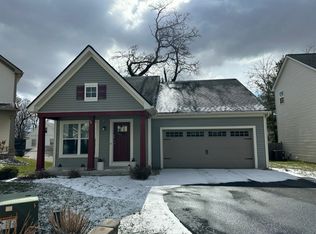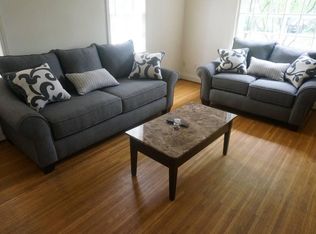Closed
$310,000
63 Brookscrest Way, Rochester, NY 14611
3beds
1,844sqft
Single Family Residence
Built in 2016
4,791.6 Square Feet Lot
$333,100 Zestimate®
$168/sqft
$2,275 Estimated rent
Maximize your home sale
Get more eyes on your listing so you can sell faster and for more.
Home value
$333,100
$316,000 - $350,000
$2,275/mo
Zestimate® history
Loading...
Owner options
Explore your selling options
What's special
Extremely rare newer build (2016) right by Strong &the University of Rochester! Located on a cul-de-sac; the end of the street has access to a bike/walking path that leads north to a pedestrian bridge that crosses the Genesee to the U of R, & leads south to Elmwood Ave & Strong. Just half a mile to GV Sports Complex with its remodeled Olympic-sized pool, and beautiful Genesee Park as well as the Waterways Center. 3 bedrooms, 2.5 bathrooms, and a 2-car garage..the perfect size. Spend time in a rocking chair on your front porch, or dine alfresco on your upgraded patio in the fully fenced backyard! Large windows (seller upgraded & added additional windows) provide great light with the open floor plan. The kitchen has Energy Star stainless steel appliances, upgraded kitchen counter/cabinets, & a breakfast bar, & the sink overlooks the backyard. There is a den/study or playroom on the first floor, as well as a half bath. Take the stairs (with upgraded banister) and you will find a primary suite with a private bathroom & walk-in closet, plus 2 add'l bedrooms. Second floor laundry, too! 200 amp electric, central air, & oversized 90 gal hot water tank. Delayed Negotiations: Mon 4/17, 6 PM.
Zillow last checked: 8 hours ago
Listing updated: June 30, 2023 at 06:20am
Listed by:
Nathan J. Wenzel 585-473-1320,
Howard Hanna
Bought with:
Alan J. Wood, 49WO1164272
RE/MAX Plus
Source: NYSAMLSs,MLS#: R1463904 Originating MLS: Rochester
Originating MLS: Rochester
Facts & features
Interior
Bedrooms & bathrooms
- Bedrooms: 3
- Bathrooms: 3
- Full bathrooms: 2
- 1/2 bathrooms: 1
- Main level bathrooms: 1
Heating
- Gas, Forced Air
Cooling
- Central Air
Appliances
- Included: Dryer, Dishwasher, Disposal, Gas Water Heater, Refrigerator, Washer
Features
- Breakfast Bar, Den, Living/Dining Room, Pantry, Bath in Primary Bedroom, Programmable Thermostat
- Flooring: Other, See Remarks
- Windows: Thermal Windows
- Basement: Full,Sump Pump
- Has fireplace: No
Interior area
- Total structure area: 1,844
- Total interior livable area: 1,844 sqft
Property
Parking
- Total spaces: 2
- Parking features: Attached, Garage, Garage Door Opener
- Attached garage spaces: 2
Features
- Levels: Two
- Stories: 2
- Patio & porch: Open, Porch
- Exterior features: Blacktop Driveway
Lot
- Size: 4,791 sqft
- Dimensions: 51 x 102
- Features: Cul-De-Sac, Residential Lot
Details
- Parcel number: 26140013550000020250120000
- Special conditions: Standard
Construction
Type & style
- Home type: SingleFamily
- Architectural style: Colonial,Two Story
- Property subtype: Single Family Residence
Materials
- Vinyl Siding, PEX Plumbing
- Foundation: Block
Condition
- Resale
- Year built: 2016
Utilities & green energy
- Electric: Circuit Breakers
- Sewer: Connected
- Water: Connected, Public
- Utilities for property: Cable Available, Sewer Connected, Water Connected
Green energy
- Energy efficient items: Appliances
Community & neighborhood
Location
- Region: Rochester
- Subdivision: Brooks Court Sub
Other
Other facts
- Listing terms: Cash,Conventional,FHA,VA Loan
Price history
| Date | Event | Price |
|---|---|---|
| 6/29/2023 | Sold | $310,000+8.8%$168/sqft |
Source: | ||
| 4/21/2023 | Pending sale | $284,900$155/sqft |
Source: | ||
| 4/12/2023 | Listed for sale | $284,900+31.5%$155/sqft |
Source: | ||
| 11/9/2016 | Sold | $216,633+0.4%$117/sqft |
Source: | ||
| 5/27/2016 | Sold | $215,750$117/sqft |
Source: Public Record Report a problem | ||
Public tax history
| Year | Property taxes | Tax assessment |
|---|---|---|
| 2024 | -- | $310,000 +43.1% |
| 2023 | -- | $216,600 |
| 2022 | -- | $216,600 |
Find assessor info on the county website
Neighborhood: 19th Ward
Nearby schools
GreatSchools rating
- 2/10Dr Walter Cooper AcademyGrades: PK-6Distance: 0.6 mi
- 4/10School 19 Dr Charles T LunsfordGrades: PK-8Distance: 1 mi
- 6/10Rochester Early College International High SchoolGrades: 9-12Distance: 1.3 mi
Schools provided by the listing agent
- District: Rochester
Source: NYSAMLSs. This data may not be complete. We recommend contacting the local school district to confirm school assignments for this home.

