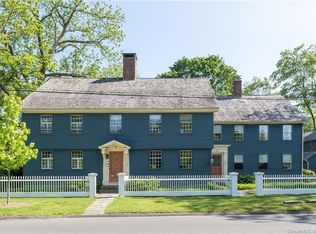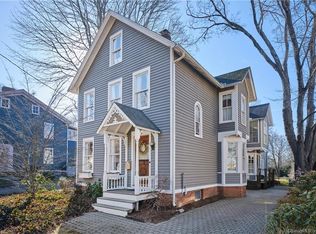Sold for $2,200,000
$2,200,000
63 Broad Street, Guilford, CT 06437
4beds
4,336sqft
Single Family Residence
Built in 2002
0.55 Acres Lot
$2,282,600 Zestimate®
$507/sqft
$7,071 Estimated rent
Home value
$2,282,600
$2.12M - $2.47M
$7,071/mo
Zestimate® history
Loading...
Owner options
Explore your selling options
What's special
Rare opportunity to own a home on Guilford’s historic Broad Street just steps from the Guilford Green, shops & restaurants. This magnificent Greek Revival home was built in 2002 on the last remaining building lot on the street. Located in the heart of the historic district the exterior of the home was built with historical accuracy to the time period with the interior offering an open floor plan with modern amenities conducive to today's living. Interior spaces feature detailed moldings, wainscoting, built-ins and Hubbardton Forge lighting. The master bedroom retreat features a covered balcony, remodeled marble bathroom with soaking tub, separate shower and sauna. Exterior spaces include front, rear and side covered porches and a beautiful blue stone rear entertaining patio with fire-pit area, hot tub and removable pickleball court in driveway. The rear level yard is completely fenced in with an irrigation system to water the gorgeous gardens and features a Pergola with hops garden for outdoor dining. The detached two car 24' x 36' garage/barn has a finished 2nd story with cathedral ceilings, wet bar, refrigerator and full bath. 2 car garage is heated. This 4br 4.1 bath home also has city water and natural gas heat. Just 90 miles from NYC and walking distance to green, restaurants, shops, beach, marina and train station.
Zillow last checked: 8 hours ago
Listing updated: July 09, 2024 at 08:18pm
Listed by:
Nikki Travaglino 203-415-3053,
William Pitt Sotheby's Int'l 203-453-2533
Bought with:
Rob Carter, RES.0795502
William Raveis Real Estate
Source: Smart MLS,MLS#: 170592810
Facts & features
Interior
Bedrooms & bathrooms
- Bedrooms: 4
- Bathrooms: 5
- Full bathrooms: 4
- 1/2 bathrooms: 1
Primary bedroom
- Features: Balcony/Deck, Full Bath, Walk-In Closet(s), Hardwood Floor
- Level: Upper
- Area: 388 Square Feet
- Dimensions: 19.4 x 20
Bedroom
- Features: Walk-In Closet(s)
- Level: Upper
- Area: 275.2 Square Feet
- Dimensions: 17.2 x 16
Bedroom
- Level: Upper
- Area: 323.36 Square Feet
- Dimensions: 17.2 x 18.8
Bedroom
- Level: Upper
- Area: 194.3 Square Feet
- Dimensions: 13.4 x 14.5
Den
- Features: Cathedral Ceiling(s)
- Level: Other
- Area: 227.7 Square Feet
- Dimensions: 11.5 x 19.8
Dining room
- Features: Hardwood Floor
- Level: Main
- Area: 211.56 Square Feet
- Dimensions: 17.2 x 12.3
Family room
- Features: Balcony/Deck, Built-in Features, Fireplace, French Doors, Sliders, Hardwood Floor
- Level: Main
- Area: 583.2 Square Feet
- Dimensions: 24.3 x 24
Kitchen
- Features: High Ceilings, Granite Counters, Dining Area, Kitchen Island, Hardwood Floor
- Level: Main
- Area: 345.89 Square Feet
- Dimensions: 17.2 x 20.11
Office
- Features: High Ceilings, Bookcases, Fireplace, Hardwood Floor
- Level: Main
- Area: 233.09 Square Feet
- Dimensions: 16.3 x 14.3
Office
- Level: Other
- Area: 198.03 Square Feet
- Dimensions: 12.3 x 16.1
Other
- Features: Quartz Counters, Wet Bar, Pantry
- Level: Main
- Area: 93.1 Square Feet
- Dimensions: 9.8 x 9.5
Other
- Level: Other
- Area: 109.98 Square Feet
- Dimensions: 11.7 x 9.4
Rec play room
- Features: Fireplace
- Level: Lower
- Area: 797.65 Square Feet
- Dimensions: 30.1 x 26.5
Study
- Level: Other
- Area: 258.69 Square Feet
- Dimensions: 11.7 x 22.11
Heating
- Forced Air, Natural Gas
Cooling
- Ceiling Fan(s), Central Air
Appliances
- Included: Gas Cooktop, Oven, Refrigerator, Dishwasher, Water Heater
Features
- Basement: Full
- Attic: Pull Down Stairs
- Number of fireplaces: 3
Interior area
- Total structure area: 4,336
- Total interior livable area: 4,336 sqft
- Finished area above ground: 4,336
Property
Parking
- Total spaces: 2
- Parking features: Detached, Private, Driveway
- Garage spaces: 2
- Has uncovered spaces: Yes
Features
- Patio & porch: Covered, Patio, Wrap Around
- Exterior features: Balcony, Garden, Lighting, Underground Sprinkler
- Spa features: Heated
Lot
- Size: 0.55 Acres
- Features: Historic District
Details
- Parcel number: 2222382
- Zoning: R-3
Construction
Type & style
- Home type: SingleFamily
- Architectural style: Colonial
- Property subtype: Single Family Residence
Materials
- Clapboard, Wood Siding
- Foundation: Concrete Perimeter
- Roof: Asphalt
Condition
- New construction: No
- Year built: 2002
Utilities & green energy
- Sewer: Septic Tank
- Water: Public
Community & neighborhood
Community
- Community features: Basketball Court, Bocci Court, Near Public Transport, Health Club, Library, Medical Facilities, Paddle Tennis, Park
Location
- Region: Guilford
Price history
| Date | Event | Price |
|---|---|---|
| 9/13/2023 | Sold | $2,200,000+16.1%$507/sqft |
Source: | ||
| 9/3/2023 | Pending sale | $1,895,000$437/sqft |
Source: | ||
| 8/25/2023 | Listed for sale | $1,895,000+46.3%$437/sqft |
Source: | ||
| 7/18/2019 | Sold | $1,295,000$299/sqft |
Source: | ||
| 6/5/2019 | Pending sale | $1,295,000$299/sqft |
Source: William Pitt Sotheby's International Realty #170199182 Report a problem | ||
Public tax history
| Year | Property taxes | Tax assessment |
|---|---|---|
| 2025 | $22,088 +4% | $798,840 |
| 2024 | $21,233 +3.7% | $798,840 +1% |
| 2023 | $20,473 +5.5% | $791,070 +35.5% |
Find assessor info on the county website
Neighborhood: Guilford Center
Nearby schools
GreatSchools rating
- 7/10A. W. Cox SchoolGrades: K-4Distance: 0.7 mi
- 8/10E. C. Adams Middle SchoolGrades: 7-8Distance: 0.6 mi
- 9/10Guilford High SchoolGrades: 9-12Distance: 2.6 mi
Schools provided by the listing agent
- High: Guilford
Source: Smart MLS. This data may not be complete. We recommend contacting the local school district to confirm school assignments for this home.
Sell with ease on Zillow
Get a Zillow Showcase℠ listing at no additional cost and you could sell for —faster.
$2,282,600
2% more+$45,652
With Zillow Showcase(estimated)$2,328,252

