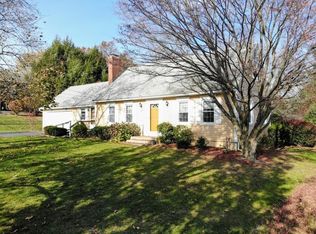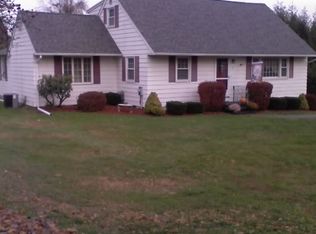Price drop call to see it today ! ! The buyer lost his job 3 weeks prior to the closing. All in inspections were done house is great VA Aprasial was done and is in place. This home is so much to offer ! need a over sized 2 car garage with a third rear facing door ? you got it. need a potential in -law over the garage ? you got it! Need a finished walk out basement with a full bath, bonus room with a gas fireplace and a 5th bedroom ? you got it..Nice Dutch that should be seen .walk out basement t with a full bath,main floor Kit, dinning full bath, living room and a main floor bedroom. 2nd floor master, full bath and two other bedrooms. Over sized garage holds two cars plus work area and the second floor of the garage is mostly finished with 2 rooms and a full bath. So many options for this well located property. 4 bedrooms, 3 baths 2 fireplaces 2 car 2 story garage. .
This property is off market, which means it's not currently listed for sale or rent on Zillow. This may be different from what's available on other websites or public sources.


