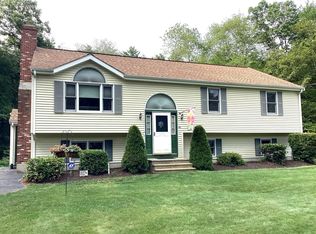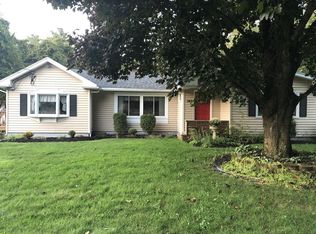Privacy at it's finest! This spectacular Federal Colonial radiates elegance. The living room features a wood burning fireplace with a custom hand carved mantel & a pellet stove insert (A heat saver in the winter) Eat-in kitchen features granite, Thermador double wall ovens, 5 burner gas cooktop, wine cooler, & is open to the Dining room making Holiday entertaining a breeze. Stately office w/private entry is perfect for today???s environment. On 3 floors of impeccable living space there are 6 beds, 4 living/family rooms, 3 laundry rooms & sunroom; you have space for anything you could possibly need! Private oasis of a master suite boasts private bath w/jacuzzi tub, huge shower w/rain shower head & custom 10x15 dressing room. Guest suite is perfect for in-laws or the growing teen offering an open living/dining & private bath. Settled on over 6 acres and sited 800 feet from the road this might be what you're looking for. Come tour this spectacular home. You'll be glad you did.
This property is off market, which means it's not currently listed for sale or rent on Zillow. This may be different from what's available on other websites or public sources.

