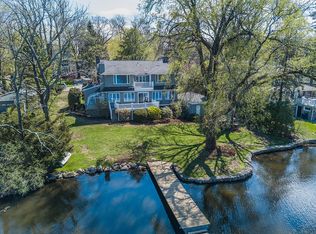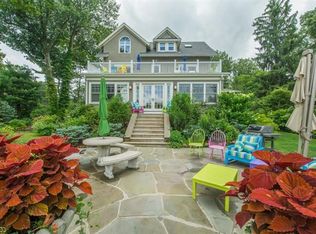Fabulous lakefront opportunity in an ideal location on Wildwood Lake. Glistening lake views from every vantage point. A FR across the back of the home has stunning views of the lake. A formal DR w/ coffered ceiling and the kitchen offers an eat-in area, charming exposed brick. Bring your imagination to this charming historic colonial offering expansive rooms, beautiful chestnut trim, coffered ceilings and parquet wood floors. The second level has 3 bedrooms, a hall bath, plus a master suite. Breathtaking lake views all around. The 3rd fl has a very large bedroom with lake views as well as a full bath. Plenty of storage and laundry in basement. With great bones, the potential is endless. In the heart of town in close proximity to all schools, NYC bus, ML Club...this is the one to make ....HOME!!
This property is off market, which means it's not currently listed for sale or rent on Zillow. This may be different from what's available on other websites or public sources.

