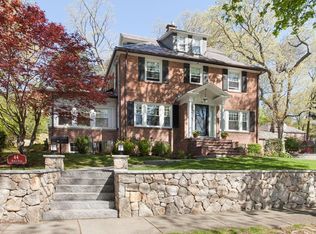Sold for $2,175,000
$2,175,000
63 Bonad Rd, Newton, MA 02465
5beds
3,554sqft
Single Family Residence
Built in 1930
0.39 Acres Lot
$2,953,700 Zestimate®
$612/sqft
$6,112 Estimated rent
Home value
$2,953,700
$2.63M - $3.37M
$6,112/mo
Zestimate® history
Loading...
Owner options
Explore your selling options
What's special
Basking in the warmth & character that only a classic tudor can bestow, this gracious 5 bedroom home in a prime Weston Newton Hill locale beckons you home. The 1st floor offers a spacious formal living room with beamed ceilings and fireplace, entertaining sized dining room, comfortable sunlit family room overlooking nature, plus a beautifully remodeled kitchen with Thermador appliances, bonus office nook & a powder room. Take the elegantly curved staircase up to encounter 3 secondary bedrooms, a full hall bath, & an inviting primary ensuite with fireplace, walk-in closet & private bath. The 3rd level suite consists of a 5th bedroom option as well as an office area. Lower level is finished & offers additional living, playroom & storage as well as access to the 2 car garage. Enjoy outdoor recreation on the huge deck overlooking the serene & oversized backyard. Add your special touches to this lovingly maintained beauty & reap the rewards of living a quintessential New England lifestyle.
Zillow last checked: 8 hours ago
Listing updated: July 20, 2023 at 12:19pm
Listed by:
The Shulkin Wilk Group 617-463-9816,
Compass 781-365-9954
Bought with:
The Drucker Group
Compass
Source: MLS PIN,MLS#: 73118995
Facts & features
Interior
Bedrooms & bathrooms
- Bedrooms: 5
- Bathrooms: 3
- Full bathrooms: 2
- 1/2 bathrooms: 1
- Main level bathrooms: 1
Primary bedroom
- Features: Bathroom - Full, Walk-In Closet(s), Flooring - Hardwood
- Level: Second
- Area: 380
- Dimensions: 20 x 19
Bedroom 2
- Features: Closet, Flooring - Hardwood
- Level: Second
- Area: 195
- Dimensions: 13 x 15
Bedroom 3
- Features: Closet, Flooring - Hardwood
- Level: Second
- Area: 169
- Dimensions: 13 x 13
Bedroom 4
- Features: Closet, Flooring - Hardwood
- Level: Second
- Area: 132
- Dimensions: 12 x 11
Bedroom 5
- Features: Flooring - Wall to Wall Carpet
- Level: Third
- Area: 527
- Dimensions: 17 x 31
Primary bathroom
- Features: Yes
Bathroom 1
- Features: Bathroom - Half, Flooring - Stone/Ceramic Tile
- Level: Main,First
- Area: 20
- Dimensions: 4 x 5
Bathroom 2
- Features: Bathroom - Full, Flooring - Stone/Ceramic Tile
- Level: Second
- Area: 48
- Dimensions: 8 x 6
Bathroom 3
- Features: Bathroom - Full, Flooring - Stone/Ceramic Tile
- Level: Second
- Area: 42
- Dimensions: 7 x 6
Dining room
- Features: Flooring - Hardwood
- Level: Main,First
- Area: 210
- Dimensions: 15 x 14
Family room
- Features: Wood / Coal / Pellet Stove, Flooring - Hardwood, Open Floorplan
- Level: Main,First
- Area: 304
- Dimensions: 19 x 16
Kitchen
- Features: Flooring - Hardwood, Dining Area, Kitchen Island, Deck - Exterior, Exterior Access, Open Floorplan, Recessed Lighting, Slider, Lighting - Pendant
- Level: Main,First
- Area: 304
- Dimensions: 19 x 16
Living room
- Features: Beamed Ceilings, Closet/Cabinets - Custom Built, Flooring - Hardwood
- Level: Main,First
- Area: 442
- Dimensions: 26 x 17
Heating
- Baseboard, Natural Gas
Cooling
- Ductless
Appliances
- Included: Gas Water Heater, Oven, Dishwasher, Microwave, Range, Refrigerator, Range Hood
- Laundry: Flooring - Laminate, In Basement
Features
- Recessed Lighting, Bonus Room
- Flooring: Tile, Carpet, Hardwood, Laminate
- Basement: Partially Finished
- Number of fireplaces: 2
- Fireplace features: Living Room, Master Bedroom
Interior area
- Total structure area: 3,554
- Total interior livable area: 3,554 sqft
Property
Parking
- Total spaces: 6
- Parking features: Attached, Under, Paved Drive, Off Street
- Attached garage spaces: 2
- Uncovered spaces: 4
Features
- Patio & porch: Deck
- Exterior features: Deck
Lot
- Size: 0.39 Acres
Details
- Parcel number: S:32 B:056 L:0011,688408
- Zoning: SR2
Construction
Type & style
- Home type: SingleFamily
- Architectural style: Tudor
- Property subtype: Single Family Residence
Materials
- Frame
- Foundation: Concrete Perimeter
- Roof: Slate
Condition
- Year built: 1930
Utilities & green energy
- Electric: 200+ Amp Service
- Sewer: Public Sewer
- Water: Public
- Utilities for property: for Electric Range
Community & neighborhood
Community
- Community features: Public Transportation, Shopping, Tennis Court(s), Park, Walk/Jog Trails, Golf, Highway Access, Private School, Public School, T-Station
Location
- Region: Newton
Price history
| Date | Event | Price |
|---|---|---|
| 7/20/2023 | Sold | $2,175,000-5.2%$612/sqft |
Source: MLS PIN #73118995 Report a problem | ||
| 6/7/2023 | Contingent | $2,295,000$646/sqft |
Source: MLS PIN #73118995 Report a problem | ||
| 6/1/2023 | Listed for sale | $2,295,000$646/sqft |
Source: MLS PIN #73118995 Report a problem | ||
Public tax history
| Year | Property taxes | Tax assessment |
|---|---|---|
| 2025 | $21,094 +3.4% | $2,152,400 +3% |
| 2024 | $20,395 -6.8% | $2,089,700 -2.8% |
| 2023 | $21,884 +4.5% | $2,149,700 +8% |
Find assessor info on the county website
Neighborhood: West Newton
Nearby schools
GreatSchools rating
- 7/10Peirce Elementary SchoolGrades: K-5Distance: 0.7 mi
- 8/10F A Day Middle SchoolGrades: 6-8Distance: 1.3 mi
- 9/10Newton North High SchoolGrades: 9-12Distance: 0.7 mi
Schools provided by the listing agent
- Elementary: Peirce
- Middle: Day
- High: Newton North
Source: MLS PIN. This data may not be complete. We recommend contacting the local school district to confirm school assignments for this home.
Get a cash offer in 3 minutes
Find out how much your home could sell for in as little as 3 minutes with a no-obligation cash offer.
Estimated market value$2,953,700
Get a cash offer in 3 minutes
Find out how much your home could sell for in as little as 3 minutes with a no-obligation cash offer.
Estimated market value
$2,953,700
