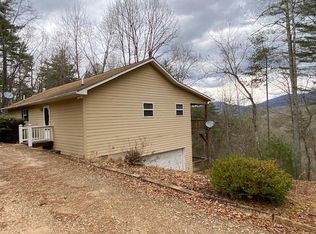Enjoy this beautiful 3 bedroom 3 bath home with spectacular long range views and a gorgeous setting! The inviting covered porch can host family and friends or relax while watching the everchanging views. With desirable main level living, this home will suit your needs. The open concept offers a large kitchen, dining and living room with vaulted ceilings and a beautiful Stone fireplace with gas logs to keep you warm on chilly nights. A split floor plan on the main level offers 2 bedrooms and adjoining bathrooms and a stackable washer and dryer in the guest closet. Venture downstairs to the terrace level for the third bedroom and bathroom with a large closet and doors out to the lower terrace. Back to the hallway from this suite on the opposite side you enter into the over sized garage with an enclosed laundry room. Garage has a workshop area and an entrance to the outside. All the bedrooms have walk in closets and there is plenty of storage all around. The little red shed outside is perfect for your gardening tools. This home is furnished and has beautiful antiques so it's move-in ready! Don't miss these views and this beautiful home!!
This property is off market, which means it's not currently listed for sale or rent on Zillow. This may be different from what's available on other websites or public sources.

