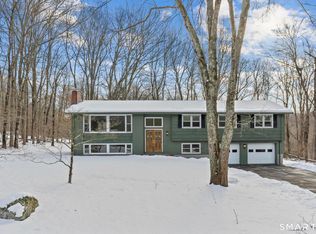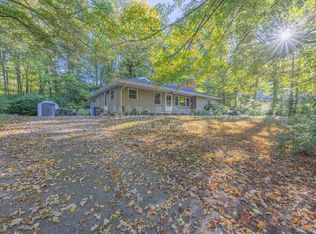Sold for $385,000
$385,000
63 Blue Ridge Drive, Manchester, CT 06040
4beds
2,032sqft
Single Family Residence
Built in 1970
0.73 Acres Lot
$434,500 Zestimate®
$189/sqft
$3,347 Estimated rent
Home value
$434,500
$404,000 - $469,000
$3,347/mo
Zestimate® history
Loading...
Owner options
Explore your selling options
What's special
Welcome to this well maintained 4 bedroom, 2 1/2 bath Garrison Colonial in a desirable neighborhood. This is a center hallway home where the first floor has 5 rooms. These include the eat-in kitchen with sliders to the deck. The formal living room with an accent wall of wood paneling, hardwood floors and french doors that lead to the family room. The family room has a wood burning fireplace and field stone wall and also has hardwood floors. There is a formal dining room with hardwood floors. Rounding off the main level are the office and 1/2 bath. The second floor of the house ahs all of the bedrooms, in which all having hardwood floors. The primary suite has multiple closets and its own full bath with a walk-in shower. The other 3 bedrooms are well sized and have ample closet space. The main bath with its tiled floor, finishes off the upper level. There is a 2 bay garage and a large deck overlooking the property and a finished basment with multiple rooms with a walk-out. This home is near Case Mountain, East Coast Greenway and Gay City Park with quick access to I 384. Come take a look!
Zillow last checked: 8 hours ago
Listing updated: October 01, 2024 at 02:30am
Listed by:
Robert Donston 860-690-8175,
ERA Blanchard & Rossetto 860-646-2482
Bought with:
Amanda S. Zorovich, REB.0791335
eXp Realty
Source: Smart MLS,MLS#: 24009602
Facts & features
Interior
Bedrooms & bathrooms
- Bedrooms: 4
- Bathrooms: 3
- Full bathrooms: 2
- 1/2 bathrooms: 1
Primary bedroom
- Features: Bedroom Suite, Full Bath, Stall Shower, Hardwood Floor
- Level: Upper
- Area: 195 Square Feet
- Dimensions: 13 x 15
Bedroom
- Features: Hardwood Floor
- Level: Upper
- Area: 176 Square Feet
- Dimensions: 11 x 16
Bedroom
- Features: Hardwood Floor
- Level: Main
- Area: 132 Square Feet
- Dimensions: 11 x 12
Bedroom
- Features: Hardwood Floor
- Level: Main
- Area: 132 Square Feet
- Dimensions: 11 x 12
Dining room
- Features: Hardwood Floor
- Level: Main
- Area: 132 Square Feet
- Dimensions: 11 x 12
Family room
- Features: Fireplace, French Doors, Hardwood Floor
- Level: Main
- Area: 198 Square Feet
- Dimensions: 11 x 18
Kitchen
- Features: Granite Counters, Eating Space, Sliders, Tile Floor
- Level: Main
- Area: 187 Square Feet
- Dimensions: 11 x 17
Living room
- Features: French Doors, Hardwood Floor
- Level: Main
- Area: 216 Square Feet
- Dimensions: 12 x 18
Office
- Level: Main
- Area: 30 Square Feet
- Dimensions: 5 x 6
Heating
- Hot Water, Oil
Cooling
- Wall Unit(s), Whole House Fan
Appliances
- Included: Electric Cooktop, Oven, Refrigerator, Washer, Dryer, Water Heater
- Laundry: Lower Level
Features
- Windows: Thermopane Windows
- Basement: Partial,Partially Finished,Walk-Out Access
- Attic: Access Via Hatch
- Number of fireplaces: 1
Interior area
- Total structure area: 2,032
- Total interior livable area: 2,032 sqft
- Finished area above ground: 2,032
Property
Parking
- Total spaces: 2
- Parking features: Attached
- Attached garage spaces: 2
Features
- Patio & porch: Deck
Lot
- Size: 0.73 Acres
- Features: Sloped
Details
- Parcel number: 622899
- Zoning: RR
Construction
Type & style
- Home type: SingleFamily
- Architectural style: Colonial
- Property subtype: Single Family Residence
Materials
- Aluminum Siding
- Foundation: Concrete Perimeter
- Roof: Asphalt
Condition
- New construction: No
- Year built: 1970
Utilities & green energy
- Sewer: Septic Tank
- Water: Well
Green energy
- Energy efficient items: Windows
Community & neighborhood
Community
- Community features: Park
Location
- Region: Manchester
- Subdivision: Highland Park
Price history
| Date | Event | Price |
|---|---|---|
| 6/13/2024 | Sold | $385,000+2.7%$189/sqft |
Source: | ||
| 5/2/2024 | Pending sale | $375,000$185/sqft |
Source: | ||
| 4/25/2024 | Listed for sale | $375,000+98.4%$185/sqft |
Source: | ||
| 6/1/1994 | Sold | $189,000$93/sqft |
Source: Public Record Report a problem | ||
Public tax history
| Year | Property taxes | Tax assessment |
|---|---|---|
| 2025 | $8,681 +3% | $218,000 |
| 2024 | $8,432 +4% | $218,000 |
| 2023 | $8,110 +3% | $218,000 |
Find assessor info on the county website
Neighborhood: Highland Park
Nearby schools
GreatSchools rating
- 5/10Highland Park SchoolGrades: K-4Distance: 1.7 mi
- 4/10Illing Middle SchoolGrades: 7-8Distance: 2.9 mi
- 4/10Manchester High SchoolGrades: 9-12Distance: 2.9 mi
Schools provided by the listing agent
- Elementary: Highland Park
- High: Manchester
Source: Smart MLS. This data may not be complete. We recommend contacting the local school district to confirm school assignments for this home.

Get pre-qualified for a loan
At Zillow Home Loans, we can pre-qualify you in as little as 5 minutes with no impact to your credit score.An equal housing lender. NMLS #10287.


