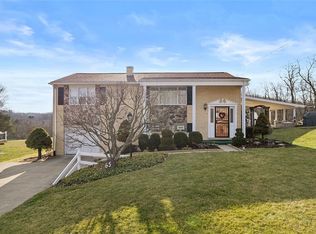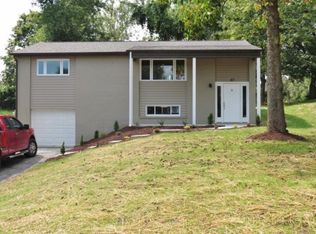Sold for $280,000 on 04/17/24
$280,000
63 Blair Rd, Eighty Four, PA 15330
3beds
1,225sqft
Single Family Residence
Built in 1959
0.5 Acres Lot
$304,600 Zestimate®
$229/sqft
$1,920 Estimated rent
Home value
$304,600
$286,000 - $326,000
$1,920/mo
Zestimate® history
Loading...
Owner options
Explore your selling options
What's special
WELCOME HOME TO THIS BEAUTIFUL BRICK SPLIT ENTRY IN NOTTINGHAM. UPON ENTERING YOU WILL FIND HARDWOOD FLOORING IN THE LIVING ROOM AND BEDROOMS. THE EAT IN KITCHEN IS NEWLY UPDATED AND IS WAITING FOR YOUR NEXT FAMILY MEAL. UPDATED FULL BATH AND THREE NICELY SIZED BEDROOMS COMPLETE THE FRESHLY PAINTED MAIN LEVEL. THE GAMEROOM IS THE ULTIMATE FAMILY SPOT COMPLETE WITH AN UPDATED STONE VENTLESS GAS FIREPLACE FOR THAT WARM LODGE FEELING. UPDATED FULL BATH, LAUNDRY RM AND DEEP GARAGE WITH NEW GARAGE DOOR MAKE UP THE LOWER LEVEL. OUTSIDE IS AN ENTERTAINER'S DREAM WHETHER GRILLING, HOSTING OR RELAXING. WOW! CHECK OUT THE LEVEL HALF ACRE LOT WITH A NEW 16X20 FIBERON DECK AND OUTDOOR GAZEBO W/ TV BRACKET AND LIGHTS! HOW ABOUT THE NEW LARGE SHED/WORKSHOP W/ELECTRIC. BEAUTIFUL CURB APPEAL WITH A NEW DRIVEWAY,SIDEWALK ,SIDING, ROOF ( 2018). GOING SOMEWHERE? CONVIENTLY LOCATED NEAR RT 19, RT 79, RESTAURANTS AND SHOPS. RINGGOLD SCHOOL DISCTRICT W/ WASHINGTON COUNTY TAXES! PLUS A 1 YEAR HOME WARRANTY!
Zillow last checked: 8 hours ago
Listing updated: April 17, 2024 at 06:49am
Listed by:
Jessica Ollio 724-941-1427,
REALTY ONE GROUP GOLD STANDARD
Bought with:
Marjory Stawiarski, RS275510
RE/MAX HOME CENTER
Source: WPMLS,MLS#: 1642903 Originating MLS: West Penn Multi-List
Originating MLS: West Penn Multi-List
Facts & features
Interior
Bedrooms & bathrooms
- Bedrooms: 3
- Bathrooms: 2
- Full bathrooms: 2
Primary bedroom
- Level: Main
- Dimensions: 12x13
Bedroom 2
- Level: Main
- Dimensions: 10x12
Bedroom 3
- Level: Main
- Dimensions: 10x11
Game room
- Level: Lower
- Dimensions: 16x23
Kitchen
- Level: Main
- Dimensions: 12x12
Laundry
- Level: Lower
- Dimensions: 8x12
Living room
- Level: Main
- Dimensions: 12x17
Heating
- Gas
Cooling
- Central Air
Appliances
- Included: Some Gas Appliances, Dishwasher, Disposal, Microwave, Refrigerator, Stove
Features
- Window Treatments
- Flooring: Ceramic Tile, Hardwood, Vinyl
- Windows: Multi Pane, Window Treatments
- Basement: Finished,Walk-Out Access
- Number of fireplaces: 1
- Fireplace features: Gas
Interior area
- Total structure area: 1,225
- Total interior livable area: 1,225 sqft
Property
Parking
- Total spaces: 1
- Parking features: Built In, Garage Door Opener
- Has attached garage: Yes
Features
- Levels: Multi/Split
- Stories: 2
Lot
- Size: 0.50 Acres
- Dimensions: 0.5
Details
- Parcel number: 5300010101001000
Construction
Type & style
- Home type: SingleFamily
- Architectural style: Split Level
- Property subtype: Single Family Residence
Materials
- Brick
- Roof: Asphalt
Condition
- Resale
- Year built: 1959
Utilities & green energy
- Sewer: Public Sewer
- Water: Public
Community & neighborhood
Location
- Region: Eighty Four
Price history
| Date | Event | Price |
|---|---|---|
| 4/17/2024 | Sold | $280,000+4.1%$229/sqft |
Source: | ||
| 3/4/2024 | Contingent | $269,000$220/sqft |
Source: | ||
| 2/29/2024 | Listed for sale | $269,000+58.3%$220/sqft |
Source: | ||
| 12/5/2018 | Sold | $169,900$139/sqft |
Source: | ||
| 11/1/2018 | Pending sale | $169,900$139/sqft |
Source: Keller Williams Real Estate Professionals #1367167 | ||
Public tax history
| Year | Property taxes | Tax assessment |
|---|---|---|
| 2025 | $4,052 +36.6% | $201,600 +29.8% |
| 2024 | $2,966 +2% | $155,300 +2% |
| 2023 | $2,907 +4.9% | $152,200 |
Find assessor info on the county website
Neighborhood: 15330
Nearby schools
GreatSchools rating
- 6/10Ringgold El School NorthGrades: K-4Distance: 4.2 mi
- 6/10Ringgold Middle SchoolGrades: 5-8Distance: 5.7 mi
- 5/10Ringgold Senior High SchoolGrades: 9-12Distance: 5.8 mi
Schools provided by the listing agent
- District: Ringgold
Source: WPMLS. This data may not be complete. We recommend contacting the local school district to confirm school assignments for this home.

Get pre-qualified for a loan
At Zillow Home Loans, we can pre-qualify you in as little as 5 minutes with no impact to your credit score.An equal housing lender. NMLS #10287.

