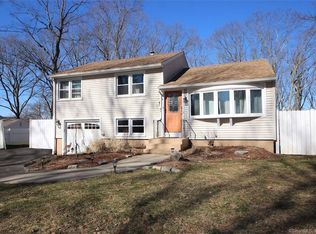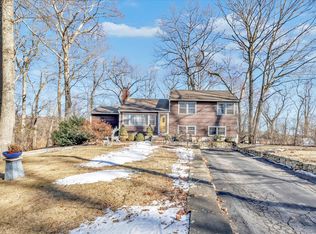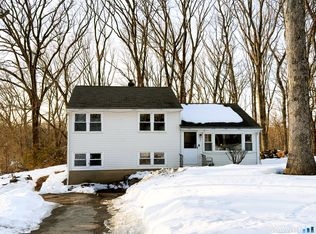Sold for $400,000
$400,000
63 Birchwood Rd, Monroe, CT 06468
4beds
1,958sqft
SingleFamily
Built in 1956
0.58 Acres Lot
$559,100 Zestimate®
$204/sqft
$3,920 Estimated rent
Home value
$559,100
$526,000 - $593,000
$3,920/mo
Zestimate® history
Loading...
Owner options
Explore your selling options
What's special
This is not your average split. Renovated in 2013 this home went through an almost total upgrade. The front door was moved along with the garage door and the backdoors. New Windows, new 2nd electrical panel, new furnace(converted from oil to propane gas), new hot water heater and so much more. As you walk in you are surrounded by custom cubbies and closets and 1 of 2 living rooms. An extra room on this level could be an office or a 5th bedroom. The kitchen and living room has a vaulted ceiling with hardwood floor and the kitchen has granite counter tops and stainless steel appliances. There are 4 bedrooms and 3 of the 4 rooms have walk-in closets. The master bedroom is a good size with a walk in closet and the bathroom has heated floors. The washer and dryer are conveniently located in the hallway for easy access to all bedrooms. Outside there are 2 decks with composite decking(2019) and a firepit area(2020) so you can enjoy your private backyard. A large shed for all your equipment located in the lower yard. This home sits on a quiet cul de sac. Agent is owner.
Facts & features
Interior
Bedrooms & bathrooms
- Bedrooms: 4
- Bathrooms: 3
- Full bathrooms: 2
- 1/2 bathrooms: 1
Heating
- Other, Gas
Cooling
- None
Features
- Basement: Partially finished
- Has fireplace: Yes
Interior area
- Total interior livable area: 1,958 sqft
Property
Parking
- Total spaces: 1
- Parking features: None
Features
- Exterior features: Wood
Lot
- Size: 0.58 Acres
Details
- Parcel number: MONRM079B014L00
Construction
Type & style
- Home type: SingleFamily
Materials
- Roof: Asphalt
Condition
- Year built: 1956
Community & neighborhood
Location
- Region: Monroe
Price history
| Date | Event | Price |
|---|---|---|
| 5/9/2023 | Sold | $400,000-14%$204/sqft |
Source: Public Record Report a problem | ||
| 7/22/2022 | Sold | $465,000+8.2%$237/sqft |
Source: | ||
| 4/17/2022 | Pending sale | $429,900$220/sqft |
Source: | ||
| 4/17/2022 | Contingent | $429,900$220/sqft |
Source: | ||
| 12/6/2021 | Listing removed | -- |
Source: | ||
Public tax history
| Year | Property taxes | Tax assessment |
|---|---|---|
| 2025 | $8,949 +12.4% | $312,150 +50% |
| 2024 | $7,964 +1.9% | $208,100 |
| 2023 | $7,814 +1.9% | $208,100 |
Find assessor info on the county website
Neighborhood: Stepney
Nearby schools
GreatSchools rating
- 8/10Stepney Elementary SchoolGrades: K-5Distance: 2.5 mi
- 7/10Jockey Hollow SchoolGrades: 6-8Distance: 3.1 mi
- 9/10Masuk High SchoolGrades: 9-12Distance: 5.2 mi
Get pre-qualified for a loan
At Zillow Home Loans, we can pre-qualify you in as little as 5 minutes with no impact to your credit score.An equal housing lender. NMLS #10287.
Sell for more on Zillow
Get a Zillow Showcase℠ listing at no additional cost and you could sell for .
$559,100
2% more+$11,182
With Zillow Showcase(estimated)$570,282


