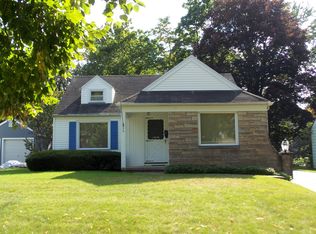Lovely +/- 1,550 sf Browncroft Neighborhood Cape. Lives much larger than it appears from the street. 4 generous sized BR and 2 Full Recently Updated Baths. Hardwood floors throughout, charming rooms and paint selections. Two First Floor Bedrooms could easily be used as additional home offices or study areas, with the large additional two bedrooms on the second level. Charming front of house bonus room for any number of uses, great front of house guest access. Dry and Clean Full Basement. Newer hot water tank with very efficient forced air heat and central a/c. Lovely rear yard gardens, ideal for future entertaining sized patio area. Exterior has all new high quality vinyl siding. New garage overhead door and a new garage roof. Newer High Thermal windows throughout the house. High speed internet provided by Greenlight. Location is spectacular and this home has fabulous charm and curb appeal.
This property is off market, which means it's not currently listed for sale or rent on Zillow. This may be different from what's available on other websites or public sources.
