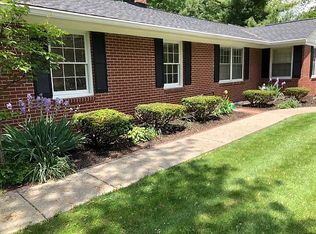4 BR, 2 ½ bath, 2 story home with open floor plan, finished basement, and hardwoods throughout with lots of upgrades/updates. Park-like setting with almost ¾ acre, mature trees, fenced backyard, gardens, and 2 small ponds in quiet Village of Mount Carmel (VOMC) neighborhood with No HOA Fees with option to join neighborhood pool for a fee. 1 block from Our Lady of Mount Carmel Catholic Church/School. Carmel Clay Schools, Hamilton County - Hardwood flooring in kitchen & family room refinished in January 2019 - Kitchen remodeled in 2017 with floor to ceiling cabinets and gray brick backsplash and under counter lighting. Solid surface countertops and sinks. Germs hate solid surface countertops! - Kitchen has Samsung Stainless Steel appliances with new dishwasher 2018. - 2 ½ Baths updated with new ceramic tile surround, cabinets and solid surface sinks. Master bath en suite has double sinks. - Premium roof and attic insulation 2015 - New Insulated siding, gutters, gutter guards & windows 2014 with beautiful large triple pane window in living room. Lovely to watch the birds and wildlife through. - Heat pump replaced 2016 - New driveway installed adding additional parking space 2012; - 2+ car garage with cabinets and lots of storage space and pull down attic storage as well. - Overhead ceiling lights and ceiling fans in all rooms. - Crown molding in Living Room, Family Room, Entry Way and upstairs hall, Master Bedroom and Master Bath - Full finished basement divided up into 5 rooms with durable, easy to clean ceramic tile: TV room, extra room currently used as a bedroom with closet, office with closet, furnace/storage room, and huge laundry room with closet and extra storage. - Laundry can be located on main floor or in basement. - Hardwoods throughout the home; Upstairs bedrooms and hall installed 2018; Kitchen and family room hardwoods refinished in 2019; living room and dining rooms new 2014. - Privacy fence in back yard with storage shed/playhouse - Sump pump + back up sump pump 3 years old
This property is off market, which means it's not currently listed for sale or rent on Zillow. This may be different from what's available on other websites or public sources.
