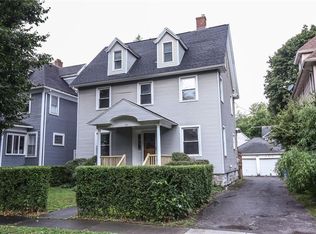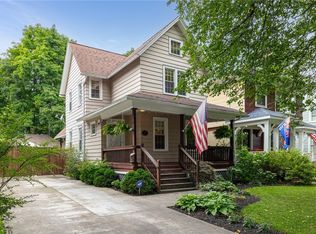**PRICE IMPROVEMENT** Tired of the competition? Schedule your showing today! TWILIGHT OPEN HOUSE WEDNESDAY 6/29 5pm-6pm! CLASSIC Upper Monroe/Cobbs Hill City Charmer!! This 4 Bedroom, 3 FULL BATH Colonial is the perfect mix of original charm and modern amenities. A beautiful front porch greets you as you enter into the large great room! All first floor hardwoods were refinished in '15. Dining room offers gorgeous, original wood, coffered ceilings and a full bathroom! There are 3 bedrooms and 1 full bath on the second floor with additional 4th bed/3rd full bath on the third floor. Wall unit A/C added to third floor in '16. Roof was done by previous owner as a full tear off in '12. New hot water tank replaced in '15. Driveway completely dug out and re leveled '15. Entire exterior house paint job in '16. Both Furnace and A/C new in '16! Kitchen is tastefully done with doors out to your expansive back deck! Great sized yard, partially fenced.
This property is off market, which means it's not currently listed for sale or rent on Zillow. This may be different from what's available on other websites or public sources.

