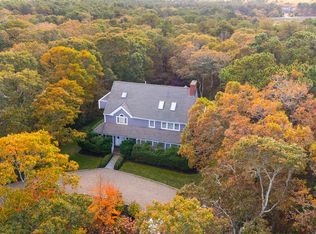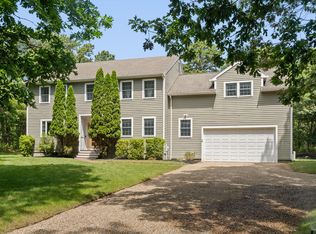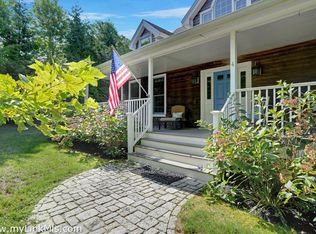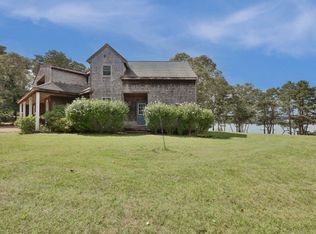Picture yourself in this beautifully designed custom home offering the ultimate in privacy. The first floor has an open floor plan which includes the dining room, kitchen, wet bar, and living space. Bypass siding doors separate the living space from the dining and kitchen. Experience the ultimate in culinary luxury with a gourmet kitchen featuring custom cabinets, high end appliances, and ample counter space with beautiful granite counter tops. The primary bedroom is located on the 1st floor away from the kitchen and living area. Surround yourself with 15 foot ceilings and lovely built in bookshelves, and a mid 1800's style rolling ladder to reach the top shelves. The primary bedroom also features a private bath, large walk in closet and attached office space which has access to the back deck. The 2nd floor has 3 bedrooms, two full bathrooms and an extra room for your office or entertainment area. The finished basement has a full bath, and mudroom with access to the garage and dedicated storage. This area also has potential for a game room as well as a gym space.
For sale
Price cut: $25K (10/8)
$3,150,000
63 Bayes Hill Rd, Oak Bluffs, MA 02557
4beds
5,165sqft
Est.:
Single Family Residence
Built in 1988
1.59 Acres Lot
$-- Zestimate®
$610/sqft
$67/mo HOA
What's special
Back deckOffice spaceRolling ladderGym spaceDining roomLiving spaceFinished basement
- 296 days |
- 184 |
- 12 |
Zillow last checked: 8 hours ago
Listing updated: October 16, 2025 at 10:08am
Listed by:
Todd M Machnik 508-568-8130,
Today Real Estate
Source: Martha's Vineyard MLS,MLS#: 32500074
Tour with a local agent
Facts & features
Interior
Bedrooms & bathrooms
- Bedrooms: 4
- Bathrooms: 5
- Full bathrooms: 3
- 1/2 bathrooms: 2
Heating
- Radiant, Heat Pump
Cooling
- Central Air, Other
Appliances
- Included: Wall/Oven Cook Top, Washer, Refrigerator, Microwave, Dishwasher, Propane Gas Water Heater
- Laundry: Laundry Room
Features
- Mud Room, Wet Bar, Recessed Lighting, Separate Living Qtrs (None)
- Flooring: Wood
- Basement: Finished,Interior Entry,Garage Access,Full
- Number of fireplaces: 1
Interior area
- Total structure area: 5,165
- Total interior livable area: 5,165 sqft
Property
Parking
- Total spaces: 2
- Parking features: Attached
- Attached garage spaces: 2
Features
- Exterior features: Outdoor Shower
- Pool features: None
Lot
- Size: 1.59 Acres
- Features: Conservation Area, Wooded
Details
- Parcel number: 35
- Zoning: R2
- Special conditions: Broker-Agent/Owner
Construction
Type & style
- Home type: SingleFamily
- Property subtype: Single Family Residence
Materials
- Shingle Siding
- Foundation: Concrete Perimeter
- Roof: Asphalt,Shingle,Pitched
Condition
- Year built: 1988
- Major remodel year: 2019
Utilities & green energy
- Sewer: Septic Tank
Community & HOA
Community
- Features: Snow Removal
HOA
- Has HOA: Yes
- Services included: Road Maintenance, Snow Removal
- HOA fee: $800 annually
Location
- Region: Oak Bluffs
Financial & listing details
- Price per square foot: $610/sqft
- Tax assessed value: $2,460,500
- Annual tax amount: $13,000
- Date on market: 3/14/2025
Estimated market value
Not available
Estimated sales range
Not available
$8,143/mo
Price history
Price history
| Date | Event | Price |
|---|---|---|
| 10/8/2025 | Price change | $3,125,000-0.8%$605/sqft |
Source: LINK #42800 Report a problem | ||
| 8/4/2025 | Price change | $3,150,000-3.1%$610/sqft |
Source: LINK #42800 Report a problem | ||
| 5/16/2025 | Price change | $3,250,000-7.1%$629/sqft |
Source: LINK #42800 Report a problem | ||
| 3/14/2025 | Listed for sale | $3,500,000+227.1%$678/sqft |
Source: LINK #42800 Report a problem | ||
| 6/6/2013 | Sold | $1,070,000+238.6%$207/sqft |
Source: LINK #24226 Report a problem | ||
Public tax history
Public tax history
| Year | Property taxes | Tax assessment |
|---|---|---|
| 2025 | $12,426 -1.3% | $2,460,500 +2.3% |
| 2024 | $12,584 +8.6% | $2,406,100 +9.6% |
| 2023 | $11,587 +6.4% | $2,194,500 +36.9% |
Find assessor info on the county website
BuyAbility℠ payment
Est. payment
$14,698/mo
Principal & interest
$12215
Property taxes
$1313
Other costs
$1170
Climate risks
Neighborhood: 02557
Nearby schools
GreatSchools rating
- 7/10Oak Bluffs Elementary SchoolGrades: PK-8Distance: 2 mi
- 5/10Martha's Vineyard Regional High SchoolGrades: 9-12Distance: 1.1 mi
- Loading
- Loading




