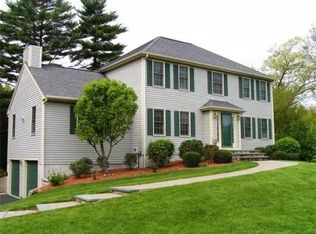Fabulous Colonial in popular Baybrook Farm subdivision. This meticulously maintained home offers a unique multi-level floor plan with 4 levels of living space. Upgraded kitchen with custom Cherry cabinetry, Quartz counter tops, and stainless appliances. Inviting living room with gas fireplace and slider to private deck, Brazilian cherry flooring and staircase. Spacious Master Bedroom with updated private bath and walk-in closet. Three additional spacious bedrooms. Finished lower level offers playroom area and separate office space. This pristine home offers too many updates to list. Enjoy the summer months on the maintenance free deck or stone patio, surrounded by the beautifully landscaped grounds. Baybrook Farm offers a neighborhood playground and a conservation area to enjoy the natural surroundings.
This property is off market, which means it's not currently listed for sale or rent on Zillow. This may be different from what's available on other websites or public sources.
