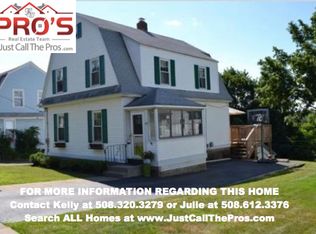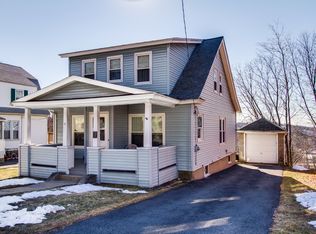Opportunity knocks to get into this Burncoat neighborhood! With vision and sweat equity this home can be transformed into a butterfly! Bring your ideas! This house has been in this family for almost 100 years! Beautiful woodwork and mouldings throughout! Restore this house to its former glory! Conveniently located near shopping, 290, QCC, Wawecus Elementary, Burncoat Jr./Sr. High Schools! enclosed front porch, and mudroom by back door add to the charm of this home! No showings until the Open House on Saturday, October 5, 2019 from 2:00 PM to 3:30 PM.
This property is off market, which means it's not currently listed for sale or rent on Zillow. This may be different from what's available on other websites or public sources.

