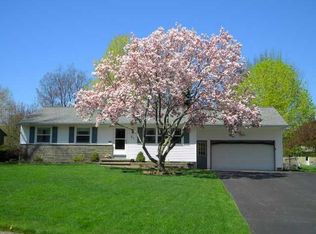Are you willing "TO DO" some "HOME" work? This 1,635 sq. ft. 3 bedroom, 2 full bath Split-level home is a BARGAIN for DYI buyers. Location is a "10". This home is nestled on a quiet neighborhood street w/sidewalks & streetlights (CLOSE to I 390, shopping, Unity Hospital & 10 min from downtown). Home boasts "good bones" HARDWOOD flrs UNDER WWC (exception family room level), Brand NEW forced air gas furnace (June 2018), private fully fenced back yd w/deck & patio, Spacious fire placed family rm. Formal living rm and eat-kitchen with sliding glass door to rear yard. Enjoy plenty of storage space and attached garage with NEW fiberglass overhead door. Roof approx. 10 yrs. old. Imagine the possibilities with this Golden opportunity to make this diamond in the rough sparkle again.
This property is off market, which means it's not currently listed for sale or rent on Zillow. This may be different from what's available on other websites or public sources.
